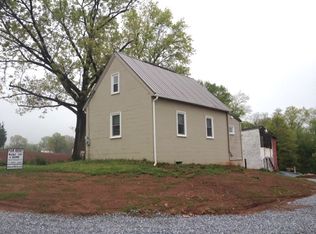Sold for $384,000 on 10/20/23
$384,000
407 Pleasant Valley Rd, Denver, PA 17517
3beds
1,605sqft
Single Family Residence
Built in 1956
1.02 Acres Lot
$431,100 Zestimate®
$239/sqft
$1,871 Estimated rent
Home value
$431,100
$410,000 - $453,000
$1,871/mo
Zestimate® history
Loading...
Owner options
Explore your selling options
What's special
Upcoming Auction Friday, Septmber 1, 2023 @ 5:00 PM - Attractive 1.02 Acre country property w/3 bdrm. brick house, barn/garage w/horse stall and 12 pen dog kennel and (greenhouse - sold separately). 1½ sty. brick house w/approx. 1,800 sq. ft. 1st Floor: Recently remodeled. Eat-in kitchen, walk-in pantry, 1st flor. master bdrm. w/master bath & walk-in closet, living rm., family rm. w/brick fireplace & wood burn insert, laundry area. 2nd Floor:2 bdrms. and half bath. Covered front porch. Basement w/outside door. Oil furnace radiant floor heat on main level, 2nd flr., baseboard heat. 200 amp elec. Outbuildings: 24’ x 32’ masonry/frame 2 sty. 2 car garage w/horse stall & 2nd floor w/12 pen dog kennel. Greenhouse: 30 x 72 greenhouse w/automatic ridge vent and roll-up side curtains. Note: Will be sold separately. All on 1.02 acre +/- w/attractive backyard patio area, on-site well, public sewer, macadam drive & fenced pasture.
Zillow last checked: 8 hours ago
Listing updated: October 20, 2023 at 05:02pm
Listed by:
Thomas Stewart 717-932-2599,
Cavalry Realty LLC
Bought with:
Thomas Stewart, RM420558
Cavalry Realty LLC
Source: Bright MLS,MLS#: PALA2037952
Facts & features
Interior
Bedrooms & bathrooms
- Bedrooms: 3
- Bathrooms: 2
- Full bathrooms: 1
- 1/2 bathrooms: 1
- Main level bathrooms: 1
- Main level bedrooms: 1
Basement
- Area: 0
Heating
- Baseboard, Hot Water, Radiant, Oil
Cooling
- Window Unit(s), Ceiling Fan(s), Electric
Appliances
- Included: Water Heater, Electric Water Heater
- Laundry: Main Level, Dryer In Unit, Washer In Unit
Features
- Eat-in Kitchen, Pantry, Entry Level Bedroom, Primary Bath(s), Walk-In Closet(s), Ceiling Fan(s), Combination Kitchen/Dining, Family Room Off Kitchen, Flat, Floor Plan - Traditional, Kitchen - Country, Dry Wall
- Flooring: Carpet, Hardwood, Vinyl
- Windows: Replacement
- Basement: Partial,Connecting Stairway,Exterior Entry,Concrete,Walk-Out Access
- Number of fireplaces: 1
- Fireplace features: Insert, Wood Burning, Brick
Interior area
- Total structure area: 1,605
- Total interior livable area: 1,605 sqft
- Finished area above ground: 1,605
- Finished area below ground: 0
Property
Parking
- Total spaces: 6
- Parking features: Garage Faces Front, Asphalt, Paved, Private, Detached, Off Street
- Garage spaces: 2
- Has uncovered spaces: Yes
Accessibility
- Accessibility features: 2+ Access Exits, Accessible Doors, Accessible Hallway(s)
Features
- Levels: One and One Half
- Stories: 1
- Patio & porch: Porch, Patio
- Exterior features: Kennel, Extensive Hardscape, Stone Retaining Walls
- Pool features: None
- Has view: Yes
- View description: Creek/Stream, Garden, Pasture, Trees/Woods
- Has water view: Yes
- Water view: Creek/Stream
- Frontage type: Road Frontage
Lot
- Size: 1.02 Acres
- Features: Cleared, Corner Lot, Front Yard, Landscaped, Not In Development, Open Lot, Rear Yard, Rural, SideYard(s), Sloped
Details
- Additional structures: Above Grade, Below Grade, Outbuilding
- Parcel number: 0406910000000
- Zoning: AG
- Zoning description: Agriculture
- Special conditions: Auction
- Horse amenities: Stable(s)
Construction
Type & style
- Home type: SingleFamily
- Architectural style: Cape Cod
- Property subtype: Single Family Residence
Materials
- Brick, Frame
- Foundation: Block
- Roof: Asphalt,Architectural Shingle,Shingle
Condition
- Average
- New construction: No
- Year built: 1956
Utilities & green energy
- Electric: 200+ Amp Service
- Sewer: Public Sewer
- Water: Well
- Utilities for property: Electricity Available, Phone Available, Sewer Available
Community & neighborhood
Location
- Region: Denver
- Subdivision: None Available
- Municipality: BRECKNOCK TWP
Other
Other facts
- Listing agreement: Exclusive Right To Sell
- Listing terms: Cash,Conventional
- Ownership: Fee Simple
- Road surface type: Black Top, Paved
Price history
| Date | Event | Price |
|---|---|---|
| 10/20/2023 | Sold | $384,000+49.4%$239/sqft |
Source: | ||
| 5/22/2023 | Sold | $257,000$160/sqft |
Source: Public Record Report a problem | ||
| 1/3/2020 | Sold | $257,000$160/sqft |
Source: Public Record Report a problem | ||
Public tax history
| Year | Property taxes | Tax assessment |
|---|---|---|
| 2025 | $3,349 +1.7% | $191,300 |
| 2024 | $3,292 +2.1% | $191,300 |
| 2023 | $3,225 +1.8% | $191,300 |
Find assessor info on the county website
Neighborhood: 17517
Nearby schools
GreatSchools rating
- 7/10Brecknock El SchoolGrades: K-6Distance: 1 mi
- 7/10Garden Spot Middle SchoolGrades: 7-8Distance: 5.1 mi
- 8/10Garden Spot Senior High SchoolGrades: 9-12Distance: 5.1 mi
Schools provided by the listing agent
- District: Eastern Lancaster County
Source: Bright MLS. This data may not be complete. We recommend contacting the local school district to confirm school assignments for this home.

Get pre-qualified for a loan
At Zillow Home Loans, we can pre-qualify you in as little as 5 minutes with no impact to your credit score.An equal housing lender. NMLS #10287.
