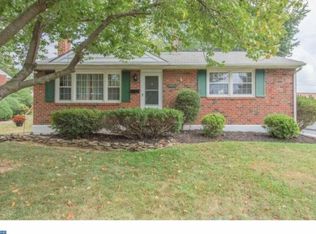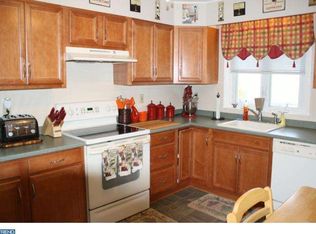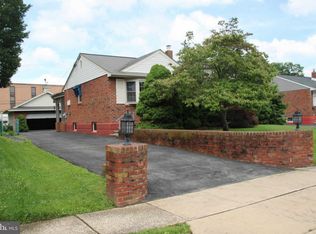Sold for $439,500
$439,500
407 Pinecrest Rd, East Norriton, PA 19403
3beds
1,860sqft
Single Family Residence
Built in 1957
9,100 Square Feet Lot
$447,900 Zestimate®
$236/sqft
$2,799 Estimated rent
Home value
$447,900
$421,000 - $479,000
$2,799/mo
Zestimate® history
Loading...
Owner options
Explore your selling options
What's special
Welcome home to 407 Pinecrest Road, a beautifully maintained 3-bedroom, 2-bath ranch in desirable East Norriton Township. This inviting property offers a seamless blend of comfort and convenience, perfect for everyday living and entertaining - with an in-ground pool as the highlight of the fully fenced backyard retreat. Step inside to a bright and airy living and dining room, filled with natural light from an abundance of windows that frame a vibrant perennial garden lining the front entry. The spacious eat-in kitchen adjoins a bright family room with vaulted ceiling and newer windows as well as a cozy gas fireplace and dual access to the backyard, creating a perfect flow for indoor-outdoor living. The oversized 2 car garage, with overhead storage, holds exciting potential—easily transformed into a cabana room, offering the ultimate entertaining space and completing this outdoor oasis designed for endless enjoyment with family and friends. Back inside, you’ll find three well-sized bedrooms, all with ample closet space, and a full bath with timeless tilework. The finished lower level offers incredible flexibility, featuring a recreation room with a wood/coal stove that efficiently heats this space and more! Also find a laundry room, dedicated, private home office ideal for remote work and a bonus room with a second full bath, currently used as a 4th bedroom, adding even more functional space to this beautiful home. This home delivers the perfect combination of lifestyle and livability—whether you're hosting poolside gatherings, working from home, or relaxing in your cozy, energy-efficient space. With a new roof and HVAC system, you’ll enjoy peace of mind for years to come. Don’t miss your chance to own this versatile, well-cared-for gem - schedule your private showing today!
Zillow last checked: 8 hours ago
Listing updated: August 18, 2025 at 08:22am
Listed by:
Joymarie DeFruscio 484-614-2204,
Keller Williams Realty Group,
Co-Listing Team: Jmc Sales Team, Co-Listing Agent: Cory Rupe 267-269-8295,
Keller Williams Realty Group
Bought with:
PJ Billetta
Realty One Group Advocates
Source: Bright MLS,MLS#: PAMC2143994
Facts & features
Interior
Bedrooms & bathrooms
- Bedrooms: 3
- Bathrooms: 2
- Full bathrooms: 2
- Main level bathrooms: 1
- Main level bedrooms: 3
Bedroom 1
- Level: Main
Bedroom 2
- Level: Main
Bedroom 3
- Level: Main
Basement
- Level: Lower
Dining room
- Level: Main
Family room
- Level: Main
Other
- Level: Lower
Other
- Level: Main
Kitchen
- Level: Main
Living room
- Level: Main
Office
- Level: Lower
Other
- Level: Lower
Recreation room
- Level: Lower
Heating
- Forced Air, Natural Gas
Cooling
- Central Air, Electric
Appliances
- Included: Dishwasher, Dryer, Extra Refrigerator/Freezer, Microwave, Oven/Range - Gas, Refrigerator, Washer, Water Heater, Gas Water Heater
- Laundry: Dryer In Unit, Has Laundry, Lower Level, Washer In Unit
Features
- Bathroom - Stall Shower, Bathroom - Tub Shower, Ceiling Fan(s), Chair Railings, Combination Dining/Living, Crown Molding, Dining Area, Entry Level Bedroom, Family Room Off Kitchen, Eat-in Kitchen, Kitchen - Table Space, Pantry
- Flooring: Carpet, Ceramic Tile, Luxury Vinyl
- Basement: Heated,Interior Entry,Partially Finished,Space For Rooms,Sump Pump,Windows,Other
- Number of fireplaces: 2
- Fireplace features: Wood Burning, Free Standing, Mantel(s), Wood Burning Stove
Interior area
- Total structure area: 1,860
- Total interior livable area: 1,860 sqft
- Finished area above ground: 1,160
- Finished area below ground: 700
Property
Parking
- Total spaces: 8
- Parking features: Storage, Covered, Garage Faces Front, Garage Faces Side, Garage Door Opener, Oversized, Driveway, Detached
- Garage spaces: 2
- Uncovered spaces: 6
Accessibility
- Accessibility features: 2+ Access Exits
Features
- Levels: One
- Stories: 1
- Patio & porch: Brick, Patio
- Exterior features: Sidewalks
- Has private pool: Yes
- Pool features: Fenced, In Ground, Private
- Fencing: Partial,Privacy,Wrought Iron
Lot
- Size: 9,100 sqft
- Dimensions: 70.00 x 0.00
Details
- Additional structures: Above Grade, Below Grade
- Parcel number: 330006955005
- Zoning: RESIDENTIAL
- Special conditions: Standard
Construction
Type & style
- Home type: SingleFamily
- Architectural style: Ranch/Rambler,Traditional
- Property subtype: Single Family Residence
Materials
- Brick, Vinyl Siding
- Foundation: Permanent
Condition
- New construction: No
- Year built: 1957
Utilities & green energy
- Sewer: Public Sewer
- Water: Public
Community & neighborhood
Location
- Region: East Norriton
- Subdivision: Valley View
- Municipality: EAST NORRITON TWP
Other
Other facts
- Listing agreement: Exclusive Right To Sell
- Listing terms: Cash,Conventional
- Ownership: Fee Simple
Price history
| Date | Event | Price |
|---|---|---|
| 8/18/2025 | Sold | $439,500-2.2%$236/sqft |
Source: | ||
| 7/11/2025 | Pending sale | $449,500$242/sqft |
Source: | ||
| 7/9/2025 | Listing removed | $449,500$242/sqft |
Source: | ||
| 6/13/2025 | Listed for sale | $449,500$242/sqft |
Source: | ||
Public tax history
| Year | Property taxes | Tax assessment |
|---|---|---|
| 2025 | $6,099 +1.2% | $129,460 |
| 2024 | $6,027 | $129,460 |
| 2023 | $6,027 +0.7% | $129,460 |
Find assessor info on the county website
Neighborhood: 19403
Nearby schools
GreatSchools rating
- 6/10East Norriton Middle SchoolGrades: 5-8Distance: 0.6 mi
- 2/10Norristown Area High SchoolGrades: 9-12Distance: 1.7 mi
- 5/10Paul V Fly El SchoolGrades: K-4Distance: 1.6 mi
Schools provided by the listing agent
- High: Norristown Area
- District: Norristown Area
Source: Bright MLS. This data may not be complete. We recommend contacting the local school district to confirm school assignments for this home.
Get a cash offer in 3 minutes
Find out how much your home could sell for in as little as 3 minutes with a no-obligation cash offer.
Estimated market value$447,900
Get a cash offer in 3 minutes
Find out how much your home could sell for in as little as 3 minutes with a no-obligation cash offer.
Estimated market value
$447,900


