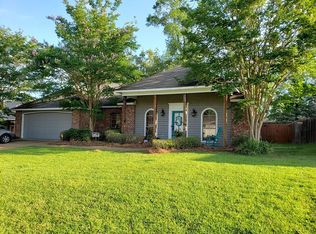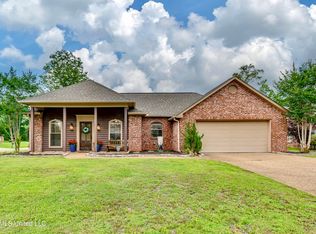Closed
Price Unknown
407 Pinebrook Cir, Brandon, MS 39047
3beds
1,569sqft
Residential, Single Family Residence
Built in 2005
0.25 Acres Lot
$253,300 Zestimate®
$--/sqft
$2,087 Estimated rent
Home value
$253,300
$233,000 - $276,000
$2,087/mo
Zestimate® history
Loading...
Owner options
Explore your selling options
What's special
Nice home and very well cared for. Roof was inspected and new ridge vent installed in November. Entire interior just painted. Ready for new owners! Formal entry includes coat closet and one of 7 reclaimed cypress doors used throughout the home. This very open plan features a large living room with corner fireplace and large window looking to back yard and covered patio. The dining area, island bar with sink and bar seating and pendant lights open to the living room. The kitchen includes all stainless appliances, electric range and pantry and cabinets with under cabinet lighting. The spacious laundry room has lots of storage and is located off the short hallway leading to the garage. This is a split plan and the master is located off a small hallway and is on the back of the house. It features a nice bath with double vanities, built-in storage, jetted tub, separate shower, private toilet and walk-in closet with built-ins.
On the opposite side of the house is a hallway with 2 bedrooms and one bath. There is lots of storage throughout the house and floored attic storage can be accessed from the garage.
NO carpet anywhere in the house. Stained concrete throughout and in very good condition.
Great price in a great neighborhood without a lot of turnover! Call your REALTOR to make an appointment!
Zillow last checked: 8 hours ago
Listing updated: March 07, 2025 at 11:19am
Listed by:
Margaret Deavours 601-291-0744,
Two Rivers Realty, LLC
Bought with:
Nick Doty, B22430
MS Hometown Realty
Source: MLS United,MLS#: 4101391
Facts & features
Interior
Bedrooms & bathrooms
- Bedrooms: 3
- Bathrooms: 2
- Full bathrooms: 2
Heating
- Fireplace(s), Natural Gas
Cooling
- Ceiling Fan(s), Central Air, Electric, Gas
Appliances
- Included: Dishwasher, Disposal, Electric Range, Gas Water Heater
- Laundry: In Hall
Features
- Breakfast Bar, Built-in Features, Ceiling Fan(s), Crown Molding, Double Vanity, High Speed Internet, Kitchen Island, Open Floorplan, Pantry, Storage, Tile Counters
- Flooring: Concrete, Painted/Stained
- Windows: Blinds, Double Pane Windows
- Has fireplace: Yes
- Fireplace features: Gas Log, Living Room
Interior area
- Total structure area: 1,569
- Total interior livable area: 1,569 sqft
Property
Parking
- Total spaces: 2
- Parking features: Garage Door Opener, Garage Faces Side, Concrete
- Garage spaces: 2
Features
- Levels: One
- Stories: 1
- Exterior features: Dog Run
- Fencing: Back Yard,Cross Fenced,Privacy,Wood,Fenced
Lot
- Size: 0.25 Acres
- Features: Front Yard, Interior Lot
Details
- Parcel number: H11m00000300210
Construction
Type & style
- Home type: SingleFamily
- Architectural style: Traditional
- Property subtype: Residential, Single Family Residence
Materials
- Brick
- Foundation: Post-Tension, Slab
- Roof: Architectural Shingles
Condition
- New construction: No
- Year built: 2005
Utilities & green energy
- Sewer: Public Sewer
- Water: Public
- Utilities for property: Electricity Connected, Natural Gas Connected, Sewer Connected, Water Connected, Fiber to the House, Underground Utilities
Community & neighborhood
Security
- Security features: Security System
Community
- Community features: Biking Trails, Hiking/Walking Trails
Location
- Region: Brandon
- Subdivision: Pinebrook
HOA & financial
HOA
- Has HOA: Yes
- HOA fee: $250 annually
- Services included: Accounting/Legal, Maintenance Grounds, Management
Price history
| Date | Event | Price |
|---|---|---|
| 3/7/2025 | Sold | -- |
Source: MLS United #4101391 | ||
| 1/24/2025 | Pending sale | $255,000$163/sqft |
Source: MLS United #4101391 | ||
| 1/18/2025 | Listed for sale | $255,000$163/sqft |
Source: MLS United #4101391 | ||
Public tax history
| Year | Property taxes | Tax assessment |
|---|---|---|
| 2024 | $1,857 -2.6% | $17,243 +1.4% |
| 2023 | $1,907 +1.4% | $17,010 |
| 2022 | $1,881 -2.6% | $17,010 |
Find assessor info on the county website
Neighborhood: 39047
Nearby schools
GreatSchools rating
- 7/10Highland Bluff Elementary SchoolGrades: PK-5Distance: 2.5 mi
- 7/10Northwest Rankin Middle SchoolGrades: 6-8Distance: 2.6 mi
- 8/10Northwest Rankin High SchoolGrades: 9-12Distance: 2 mi
Schools provided by the listing agent
- Elementary: Highland Bluff Elm
- Middle: Northwest Rankin Middle
- High: Northwest Rankin
Source: MLS United. This data may not be complete. We recommend contacting the local school district to confirm school assignments for this home.

