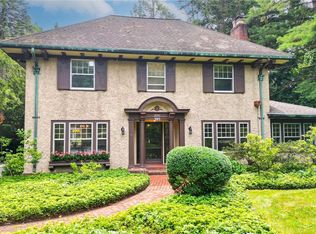You won't want to miss seeing this fabulous home situated on a pristine park-like setting adjacent to Corbett's Glen Park! Totally gutted from the studs includes new electric, plumbing, insulation, windows, vinyl siding, arch roof, hi-e furnace, h2o htr, c/air; fabulous open layout has dynamite family room w/skylights, Tigerwood hardwd flrs & gas firepl; custom maple kitch w/stainless steel appls included; huge master bdrm w/walk-in closet; high dry bsmt w/office/playroom; new 2.5 car garage w/elec; relaxing deck overlooks private treed lot!
This property is off market, which means it's not currently listed for sale or rent on Zillow. This may be different from what's available on other websites or public sources.
