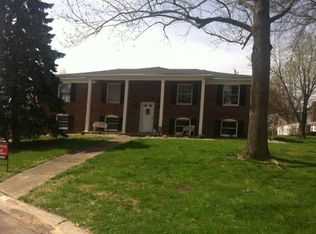Home has been completely remodeled! Beautiful home featuring 5 bedrooms and 3 and a half baths! Stainless steel appliances, tile and new windows and carpet are just a few of the updates this home has! There are also numerous closets for storage and a brand new deck out back!
This property is off market, which means it's not currently listed for sale or rent on Zillow. This may be different from what's available on other websites or public sources.

