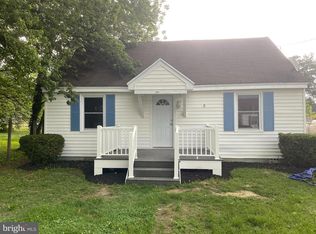Sold for $295,000 on 06/27/24
$295,000
407 Pacific Ave, Salisbury, MD 21804
4beds
1,441sqft
Single Family Residence
Built in 1946
0.37 Acres Lot
$314,700 Zestimate®
$205/sqft
$1,972 Estimated rent
Home value
$314,700
$267,000 - $368,000
$1,972/mo
Zestimate® history
Loading...
Owner options
Explore your selling options
What's special
-Septic Inspection - Passed -Termite Inspection - Passed -Seller offering credit for new appliance package with submission of a strong offer! Making this property move in ready!! Step into this totally renovated property and see the quality work for yourself! As you arrive you will notice the vinyl siding, brand new metal roof, and new deck on the rear of the home. Inside you will find that every part of the home has been updated and refreshed including electric, plumbing, new HVAC, new windows, drywall, paint, carpet, new doors, and fixtures. Enjoy the bright living space on the main floor of the home that leads to 2 bedrooms and a full bathroom. On the rear of the home, the kitchen, dining area, and laundry room are situated near the stairs to the 2nd story. As you proceed up to the 2nd story landing, there are spacious bedrooms, one with a walk-in closet! The second floor is completed with a brand new full bathroom. Outside you will find a spacious backyard that has a large storage shed and off-street stone driveway. Under the house is just as nice as inside, fully encapsulated with French drain and sump pump! THERE IS SIMPLY TOO MUCH TO LIST, SO COME CHECK THIS BEAUTIFUL PROPERTY OUT FOR YOURSELF!
Zillow last checked: 8 hours ago
Listing updated: July 01, 2024 at 12:29am
Listed by:
Brooks Bowden 443-944-5098,
Whitehead Real Estate Exec.
Bought with:
Whitney Westover, 5015173
Bryan Realty Group
Source: Bright MLS,MLS#: MDWC2012190
Facts & features
Interior
Bedrooms & bathrooms
- Bedrooms: 4
- Bathrooms: 2
- Full bathrooms: 2
- Main level bathrooms: 1
- Main level bedrooms: 2
Basement
- Area: 0
Heating
- Central, Heat Pump, Electric
Cooling
- Central Air, Electric
Appliances
- Included: Electric Water Heater
Features
- Breakfast Area, Combination Kitchen/Dining, Recessed Lighting, Walk-In Closet(s), Dry Wall
- Flooring: Carpet
- Windows: Energy Efficient
- Has basement: No
- Has fireplace: No
Interior area
- Total structure area: 1,441
- Total interior livable area: 1,441 sqft
- Finished area above ground: 1,441
- Finished area below ground: 0
Property
Parking
- Parking features: Driveway, Off Street
- Has uncovered spaces: Yes
Accessibility
- Accessibility features: 2+ Access Exits
Features
- Levels: Two
- Stories: 2
- Exterior features: Other
- Pool features: None
Lot
- Size: 0.37 Acres
Details
- Additional structures: Above Grade, Below Grade, Outbuilding
- Parcel number: 2305073561
- Zoning: R15
- Special conditions: Standard
Construction
Type & style
- Home type: SingleFamily
- Architectural style: Cottage,Craftsman
- Property subtype: Single Family Residence
Materials
- Vinyl Siding
- Foundation: Block
- Roof: Metal
Condition
- Excellent
- New construction: No
- Year built: 1946
- Major remodel year: 2023
Utilities & green energy
- Sewer: On Site Septic, Private Septic Tank
- Water: Private, Well
- Utilities for property: Cable Available, Natural Gas Available
Community & neighborhood
Location
- Region: Salisbury
- Subdivision: Chesapeake Heights
Other
Other facts
- Listing agreement: Exclusive Agency
- Listing terms: Cash,Conventional,FHA,USDA Loan,VA Loan
- Ownership: Fee Simple
Price history
| Date | Event | Price |
|---|---|---|
| 6/27/2024 | Sold | $295,000+1.7%$205/sqft |
Source: | ||
| 5/27/2024 | Pending sale | $290,000$201/sqft |
Source: | ||
| 5/7/2024 | Listed for sale | $290,000+1.8%$201/sqft |
Source: | ||
| 3/13/2024 | Contingent | $285,000$198/sqft |
Source: | ||
| 1/17/2024 | Listed for sale | $285,000+375%$198/sqft |
Source: | ||
Public tax history
| Year | Property taxes | Tax assessment |
|---|---|---|
| 2025 | -- | $120,700 +10.1% |
| 2024 | $1,051 +7% | $109,600 +11.3% |
| 2023 | $983 +10.3% | $98,500 +12.7% |
Find assessor info on the county website
Neighborhood: 21804
Nearby schools
GreatSchools rating
- NABeaver Run SchoolGrades: PK-2Distance: 1.4 mi
- 3/10Wicomico Middle SchoolGrades: 6-8Distance: 2.5 mi
- 2/10Wicomico High SchoolGrades: 9-12Distance: 2.1 mi
Schools provided by the listing agent
- District: Wicomico County Public Schools
Source: Bright MLS. This data may not be complete. We recommend contacting the local school district to confirm school assignments for this home.

Get pre-qualified for a loan
At Zillow Home Loans, we can pre-qualify you in as little as 5 minutes with no impact to your credit score.An equal housing lender. NMLS #10287.
Sell for more on Zillow
Get a free Zillow Showcase℠ listing and you could sell for .
$314,700
2% more+ $6,294
With Zillow Showcase(estimated)
$320,994