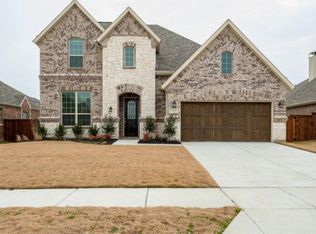Step into comfort and elegance with this beautifully designed 4-bedroom, 3-bathroom home located in Light Farms community in Celina, Texas part of the top-rated Prosper ISD school district. With an open-concept floor plan, this home offers the perfect balance of modern style and everyday functionality. The heart of the home is the expansive living area, seamlessly connected to a gourmet kitchen featuring stainless steel appliances, quartz countertops, a large island with seating, ample cabinetry, and a walk-in pantry. The open design makes it ideal for both entertaining guests and enjoying quality time with family. The spacious primary suite is a true retreat, offering a serene escape with a spa-inspired en-suite bathroom that includes dual sinks, separate shower, and a generous walk-in closet. Three additional bedrooms provide ample space for family, guests, or a home office, with one bedroom conveniently paired with a full bath ideal for visitors. Natural light floods every corner of the home, highlighting the sleek finishes and thoughtful layout. The backyard features a covered patio perfect for relaxing evenings or weekend gatherings.Enjoy all that Light Farms has to offer: multiple resort-style pools, playgrounds, lakes, walking trails, tennis courts, a fitness center, and an on-site elementary school all within a vibrant and friendly neighborhood.With quick access to major highways, shopping, dining, and entertainment, this home combines small-town charm with modern convenience. Don't miss your chance to rent in one of North Texas' most desirable communities!
12 month lease
House for rent
Accepts Zillow applications
$3,700/mo
407 Overton Ave, Celina, TX 75009
4beds
2,802sqft
Price may not include required fees and charges.
Single family residence
Available Mon Jun 30 2025
Cats, dogs OK
Central air
Hookups laundry
Attached garage parking
Forced air
What's special
Sleek finishesThoughtful layoutOpen-concept floor planStainless steel appliancesQuartz countertopsNatural lightCovered patio
- 37 days
- on Zillow |
- -- |
- -- |
Travel times
Facts & features
Interior
Bedrooms & bathrooms
- Bedrooms: 4
- Bathrooms: 3
- Full bathrooms: 3
Heating
- Forced Air
Cooling
- Central Air
Appliances
- Included: Dishwasher, Microwave, Oven, WD Hookup
- Laundry: Hookups
Features
- WD Hookup, Walk In Closet
- Flooring: Carpet, Hardwood
Interior area
- Total interior livable area: 2,802 sqft
Property
Parking
- Parking features: Attached
- Has attached garage: Yes
- Details: Contact manager
Features
- Exterior features: Heating system: Forced Air, Walk In Closet
Details
- Parcel number: R1115000D01201
Construction
Type & style
- Home type: SingleFamily
- Property subtype: Single Family Residence
Community & HOA
Location
- Region: Celina
Financial & listing details
- Lease term: 1 Year
Price history
| Date | Event | Price |
|---|---|---|
| 5/22/2025 | Listed for rent | $3,700+5.7%$1/sqft |
Source: Zillow Rentals | ||
| 8/6/2024 | Listing removed | -- |
Source: Zillow Rentals | ||
| 7/18/2024 | Listed for rent | $3,500$1/sqft |
Source: Zillow Rentals | ||
| 6/21/2024 | Listing removed | -- |
Source: Zillow Rentals | ||
| 6/8/2024 | Price change | $3,500-2.8%$1/sqft |
Source: Zillow Rentals | ||
![[object Object]](https://photos.zillowstatic.com/fp/737e4a5252a91a1c57b8cd002d3a1a38-p_i.jpg)
