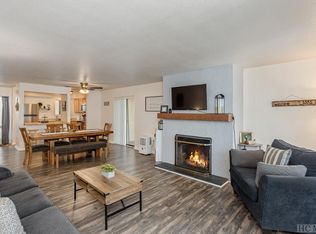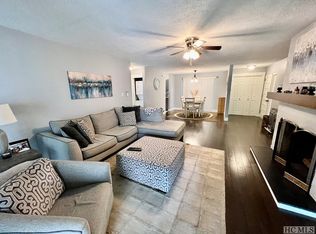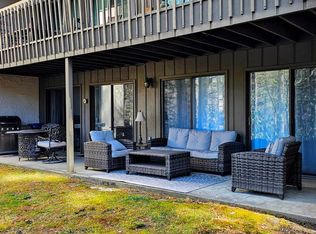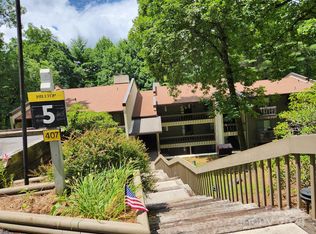Sold for $155,000
$155,000
407 Overlook Road #3C, Sapphire, NC 28774
1beds
--sqft
Condominium
Built in 1973
-- sqft lot
$-- Zestimate®
$--/sqft
$1,684 Estimated rent
Home value
Not available
Estimated sales range
Not available
$1,684/mo
Zestimate® history
Loading...
Owner options
Explore your selling options
What's special
An absolutely charming upper unit in established Hilltop community, this has had a complete repaint, new flooring, new plumbing and new appliances...including wine cooler. This floor plan boasts plenty of open space to stretch out and relax. This unit has a wood burning fireplace, large back deck and is walking distance to Fairfield Lake. It is part of Sapphire Valley resort which enables you to be part of the Sapphire Masters Association. The amenities include : rec center with indoor and outdoor pool, with wet and dry sauna, exercise room and game room with putt putt golf. You may also access two beautiful lakes for swimming and kayaking The owners are conveying a canoe and Kayak with the sale and are stored at the lake.
Zillow last checked: 8 hours ago
Listing updated: November 11, 2024 at 01:01pm
Listed by:
Ronald Hensley,
Landmark Realty Group - Frank Allen, Cashiers
Bought with:
Angela Longgood, 302123
Berkshire Hathaway HomeServices Meadows Mountain Realty - CA
Source: HCMLS,MLS#: 103649Originating MLS: Highlands Cashiers Board of Realtors
Facts & features
Interior
Bedrooms & bathrooms
- Bedrooms: 1
- Bathrooms: 2
- Full bathrooms: 1
- 1/2 bathrooms: 1
Primary bedroom
- Level: Main
Dining room
- Level: Main
Kitchen
- Level: Main
Living room
- Level: Main
Heating
- Electric, Radiant, Wood
Cooling
- None
Appliances
- Included: Dishwasher, Electric Oven, Microwave, Refrigerator
- Laundry: Washer Hookup, Dryer Hookup
Features
- Walk-In Closet(s)
- Flooring: Carpet, Vinyl
- Basement: Concrete
- Has fireplace: Yes
- Fireplace features: Stone, Wood Burning
Interior area
- Living area range: 1001-1500 Square Feet
Property
Parking
- Total spaces: 2
- Parking features: None, Paved
Features
- Levels: One
- Stories: 1
- Patio & porch: Rear Porch, Deck
- Exterior features: None
- Pool features: Community
- Has view: Yes
- View description: Mountain(s)
- Waterfront features: Deeded Access
- Body of water: Fairfield Lake
Lot
- Features: Partially Cleared
Details
- Parcel number: 7592038898
Construction
Type & style
- Home type: Condo
- Property subtype: Condominium
Materials
- Concrete, Stucco, Wood Siding
- Roof: Shingle
Condition
- New construction: No
- Year built: 1973
Utilities & green energy
- Sewer: Public Sewer
- Water: Public
- Utilities for property: None
Community & neighborhood
Community
- Community features: Clubhouse, Fitness Center, Lake, Park, Pool, Tennis Court(s), Water Access
Location
- Region: Sapphire
Other
Other facts
- Listing terms: Cash
Price history
| Date | Event | Price |
|---|---|---|
| 6/7/2024 | Sold | $155,000+219.6% |
Source: HCMLS #103649 Report a problem | ||
| 10/1/2020 | Sold | $48,500 |
Source: HCMLS #92266 Report a problem | ||
Public tax history
Tax history is unavailable.
Neighborhood: 28774
Nearby schools
GreatSchools rating
- 5/10Blue Ridge SchoolGrades: PK-6Distance: 4.3 mi
- 4/10Blue Ridge Virtual Early CollegeGrades: 7-12Distance: 4.3 mi
- 7/10Jackson Co Early CollegeGrades: 9-12Distance: 18.1 mi

Get pre-qualified for a loan
At Zillow Home Loans, we can pre-qualify you in as little as 5 minutes with no impact to your credit score.An equal housing lender. NMLS #10287.



