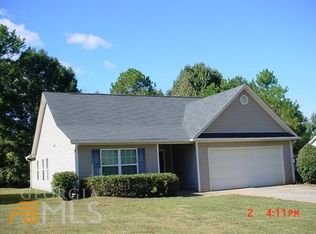Closed
$295,000
407 Oliver Ridge Dr, Commerce, GA 30529
3beds
1,578sqft
Single Family Residence
Built in 2004
0.35 Acres Lot
$298,800 Zestimate®
$187/sqft
$1,715 Estimated rent
Home value
$298,800
Estimated sales range
Not available
$1,715/mo
Zestimate® history
Loading...
Owner options
Explore your selling options
What's special
Charming Ranch Style Home in Brentwood Estates, Jackson County Discover the charm and cozy feel of this delightful ranch-style home in Brentwood Estates, nestled in beautiful Jackson County. This well-maintained property offers 3 bedrooms and 2 full baths, perfect for comfortable living. The inviting living room features a fireplace, creating a warm and welcoming atmosphere. The garage has been thoughtfully converted into a bonus room, providing additional living space and can be converted back to a double garage if needed. The spacious kitchen is ideal for meal preparation and family gatherings. The master suite boasts trey ceilings and a walk-in closet, offering a touch of luxury. Enjoy quick access to Interstate 85 and HWY 441, with the popular Tanger Outlet Malls nearby for convenient shopping. This home is equipped with modern amenities, including a 6-year-old roof with 3-tab architectural shingles, a 5-year-old 3-ton HVAC system, and a 2.5-year-old 50-gallon water heater with a thermal expansion tank. Don't miss this opportunity to own a charming home in a prime location.
Zillow last checked: 8 hours ago
Listing updated: December 06, 2024 at 05:39am
Listed by:
Crystal Richardson 770-503-6267,
BHHS Georgia Properties
Bought with:
Lisa French, 404083
SRA Signature Realty Agents
Source: GAMLS,MLS#: 10303308
Facts & features
Interior
Bedrooms & bathrooms
- Bedrooms: 3
- Bathrooms: 2
- Full bathrooms: 2
- Main level bathrooms: 2
- Main level bedrooms: 3
Heating
- Central
Cooling
- Central Air
Appliances
- Included: Dishwasher, Electric Water Heater, Ice Maker, Oven/Range (Combo), Refrigerator
- Laundry: In Kitchen
Features
- Master On Main Level, Separate Shower, Split Bedroom Plan, Tray Ceiling(s), Walk-In Closet(s)
- Flooring: Carpet, Vinyl
- Windows: Double Pane Windows
- Basement: None
- Number of fireplaces: 1
- Fireplace features: Factory Built
- Common walls with other units/homes: No Common Walls
Interior area
- Total structure area: 1,578
- Total interior livable area: 1,578 sqft
- Finished area above ground: 1,578
- Finished area below ground: 0
Property
Parking
- Parking features: Attached, Garage, Garage Door Opener
- Has attached garage: Yes
Features
- Levels: One
- Stories: 1
- Patio & porch: Patio
- Fencing: Back Yard,Privacy
- Body of water: None
Lot
- Size: 0.35 Acres
- Features: None
Details
- Parcel number: 020B 117
Construction
Type & style
- Home type: SingleFamily
- Architectural style: Ranch
- Property subtype: Single Family Residence
Materials
- Vinyl Siding
- Roof: Composition,Tar/Gravel
Condition
- Resale
- New construction: No
- Year built: 2004
Utilities & green energy
- Electric: 220 Volts
- Sewer: Public Sewer
- Water: Public
- Utilities for property: Cable Available, Electricity Available, High Speed Internet, Natural Gas Available, Phone Available
Green energy
- Water conservation: Low-Flow Fixtures
Community & neighborhood
Community
- Community features: None
Location
- Region: Commerce
- Subdivision: Brentwood IV
HOA & financial
HOA
- Has HOA: No
- Services included: None
Other
Other facts
- Listing agreement: Exclusive Right To Sell
Price history
| Date | Event | Price |
|---|---|---|
| 7/16/2024 | Sold | $295,000-1.7%$187/sqft |
Source: | ||
| 6/25/2024 | Pending sale | $300,000$190/sqft |
Source: | ||
| 6/13/2024 | Price change | $300,000-1.6%$190/sqft |
Source: | ||
| 5/17/2024 | Price change | $305,000-3.2%$193/sqft |
Source: | ||
| 5/9/2024 | Listed for sale | $315,000+162.5%$200/sqft |
Source: | ||
Public tax history
| Year | Property taxes | Tax assessment |
|---|---|---|
| 2024 | $2,307 +8.8% | $82,800 +9.5% |
| 2023 | $2,120 +10.3% | $75,640 +27.6% |
| 2022 | $1,922 -1.9% | $59,280 |
Find assessor info on the county website
Neighborhood: 30529
Nearby schools
GreatSchools rating
- NACommerce Primary SchoolGrades: PK-2Distance: 1.9 mi
- 7/10Commerce Middle SchoolGrades: 5-8Distance: 2.3 mi
- 8/10Commerce High SchoolGrades: 9-12Distance: 1.6 mi
Schools provided by the listing agent
- Elementary: Commerce Primary/Elementary
- Middle: Commerce
- High: Commerce
Source: GAMLS. This data may not be complete. We recommend contacting the local school district to confirm school assignments for this home.

Get pre-qualified for a loan
At Zillow Home Loans, we can pre-qualify you in as little as 5 minutes with no impact to your credit score.An equal housing lender. NMLS #10287.
