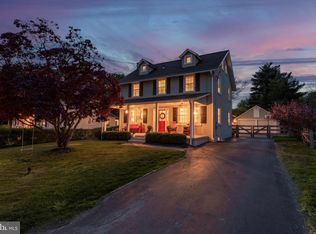Charming inside and out! This four bedroom 2.5 bath three story center hall colonial home is located on a desirable Main Line street and is walking distance of the village of Berwyn, trains and future redevelopment in Devon. First floor amenities include: New custom mudroom/lockers/storage solutions. Separate pantry. Powder room. Hardwood floors throughout. Eat in kitchen with butcher block peninsula and stainless steel appliances. Living room features gas fireplace, built-ins and 2 french doors leading to covered side porch that extends length of home with access to patio & fenced in rear yard. Freshly painted foyer and hallways throughout. Second floor master bedroom features wall to wall closets with updated full bath. Unusually large hall bathroom with original claw foot tub, tin tile, large vanity and deep closet. Three additional large bedrooms complete the second and third floor. No small bedrooms! Lovely details throughout this home including solid wood 5 paneled doors with original glass door hardware. Unusually large closets/storage areas throughout home. Finished lower level with millwork, custom cabinetry, office, mudroom area AND more storage. Driveway with detached 2 car garage/carport. Fenced secluded rear yard and gardens. Nest System, and backup generator included. This home has everything you've been looking for in the award winning TE school district. Priced to sell. Recent inspection report available. Washer, Dryer, Fridge, Playset negotiable.
This property is off market, which means it's not currently listed for sale or rent on Zillow. This may be different from what's available on other websites or public sources.
