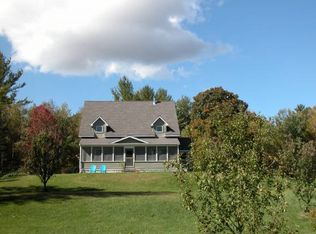Closed
Listed by:
Kara Koptiuch,
Vermont Real Estate Company 802-540-8300
Bought with: A Non PrimeMLS Agency
$273,000
407 Old Hubbardton Road, Pittsford, VT 05744
3beds
1,070sqft
Ranch
Built in 1980
1.3 Acres Lot
$180,900 Zestimate®
$255/sqft
$2,233 Estimated rent
Home value
$180,900
$132,000 - $232,000
$2,233/mo
Zestimate® history
Loading...
Owner options
Explore your selling options
What's special
Quintessential VT location! Pittsford is referred to as Vermont's Sunshine Village and known for its rolling hills, pastoral vistas and covered bridges. This home has easy access to both Rutland (15 minute drive) and Middlebury (30 minute drive) and boasts local amenities such as the Maclure Library, farm stands/markets, Pittsford Recreation Area and the Pittsford Trail Network. Situated on a quiet dirt road with 1.3 private acres this home has been completely updated in 2021 and is in move-in condition. With 3 bedrooms (one converted to a laundry room), 1 full bath, large mudroom and space for hobbies/outdoor equipment galore! Other features include mountain views, 6 year old furnace, 6 year old metal roof, 1 year old electric hot water tank, stainless steel kitchen appliances, butcher block island and a mini split for backup heat and air conditioning. On the outside one will find an attached 2 car garage and a large detached 28'x34' 3-bay garage with oversized automatic doors and an exterior walk-up staircase for access to the unfinished 2nd level - perfect for storage or a future finished space. Direct access to VAST trails and outdoor hiking/biking/activity galore. Schedule a showing today!
Zillow last checked: 8 hours ago
Listing updated: May 01, 2024 at 11:55am
Listed by:
Kara Koptiuch,
Vermont Real Estate Company 802-540-8300
Bought with:
A non PrimeMLS customer
A Non PrimeMLS Agency
Source: PrimeMLS,MLS#: 4987537
Facts & features
Interior
Bedrooms & bathrooms
- Bedrooms: 3
- Bathrooms: 1
- Full bathrooms: 1
Heating
- Propane, Electric, Heat Pump, Hot Air
Cooling
- Mini Split
Appliances
- Included: Dishwasher, Dryer, Electric Range, Refrigerator, Washer, Electric Water Heater
- Laundry: 1st Floor Laundry
Features
- Kitchen Island, Living/Dining
- Flooring: Vinyl Plank
- Basement: Slab
Interior area
- Total structure area: 1,070
- Total interior livable area: 1,070 sqft
- Finished area above ground: 1,070
- Finished area below ground: 0
Property
Parking
- Total spaces: 5
- Parking features: Crushed Stone, Gravel, Driveway, Garage
- Garage spaces: 5
- Has uncovered spaces: Yes
Accessibility
- Accessibility features: 1st Floor Full Bathroom, 1st Floor Hrd Surfce Flr
Features
- Levels: One
- Stories: 1
- Patio & porch: Patio
- Exterior features: Storage
- Has view: Yes
- View description: Mountain(s)
- Frontage length: Road frontage: 235
Lot
- Size: 1.30 Acres
- Features: Country Setting, Trail/Near Trail, Walking Trails, Wooded
Details
- Additional structures: Outbuilding
- Zoning description: Residential
Construction
Type & style
- Home type: SingleFamily
- Architectural style: Ranch
- Property subtype: Ranch
Materials
- Wood Siding
- Foundation: Concrete Slab
- Roof: Metal
Condition
- New construction: No
- Year built: 1980
Utilities & green energy
- Electric: Circuit Breakers
- Sewer: Septic Tank
- Utilities for property: Other, Satellite Internet
Community & neighborhood
Security
- Security features: Carbon Monoxide Detector(s), Smoke Detector(s)
Location
- Region: Pittsford
Other
Other facts
- Road surface type: Dirt
Price history
| Date | Event | Price |
|---|---|---|
| 5/1/2024 | Sold | $273,000+1.1%$255/sqft |
Source: | ||
| 3/15/2024 | Contingent | $269,900$252/sqft |
Source: | ||
| 3/11/2024 | Listed for sale | $269,900+20%$252/sqft |
Source: | ||
| 8/15/2022 | Sold | $225,000-2.1%$210/sqft |
Source: | ||
| 6/16/2022 | Contingent | $229,900$215/sqft |
Source: | ||
Public tax history
Tax history is unavailable.
Neighborhood: 05763
Nearby schools
GreatSchools rating
- 6/10Lothrop SchoolGrades: PK-6Distance: 3.3 mi
- 2/10Otter Valley Uhsd #8Grades: 7-12Distance: 4.3 mi
Get pre-qualified for a loan
At Zillow Home Loans, we can pre-qualify you in as little as 5 minutes with no impact to your credit score.An equal housing lender. NMLS #10287.
