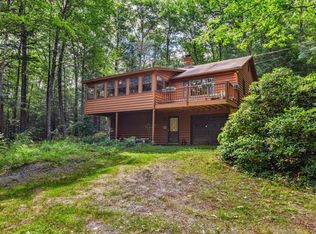The sunny and bright open concept great room provides that modern approach to space utilization in this 2005 ranch style home located in a very private setting on 4.6 acres just outside of Hancock center. The kitchen and dining areas are open into the living room and all of the rooms take advantage of the spacious south facing deck. The 3 bedrooms and full bath complete the main level. A partially finished family room in the daylight walkout basement can provide an additional 300 square feet of living space with some final touches. A wood burning stove enhances this large room as well as a wall of windows. The energy-efficient Buderus heating system is well-placed in a corner of the basement allowing for significant room for a workshop. Plumbing connections were made during the construction of the home to provide a 2nd bathroom with a whirlpool tub on the lower level and the included tub is just waiting to be installed by the next owner.
This property is off market, which means it's not currently listed for sale or rent on Zillow. This may be different from what's available on other websites or public sources.

