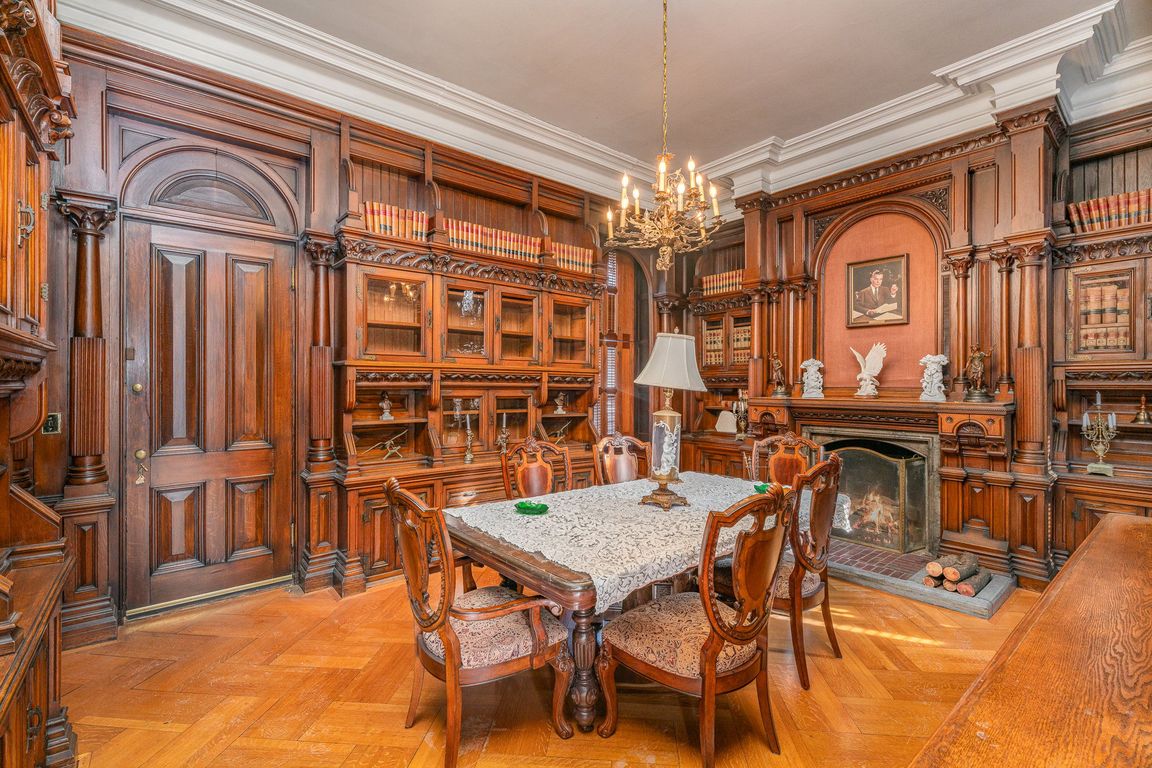
For sale
$1,395,000
10beds
11,800sqft
407 North Front Street, Harrisburg, PA 17101
10beds
11,800sqft
Single family residence
Built in 1870
5,663 sqft
19 Parking spaces
$118 price/sqft
What's special
Beautifully restored victorian homeFull unfinished basementDramatic detached homeDedicated parking lotIncredibly intricate millworkSweeping grand staircaseStained glass
Welcome to a unique opportunity to own a piece of history with this charming Victorian-style residence, The J. Donald Cameron Mansion, built in 1870. Situated on the corner of State St and N. Front St, this dramatic detached home boasts timeless architectural elegance and solid stone construction, offering both character and ...
- 257 days |
- 2,569 |
- 126 |
Source: Bright MLS,MLS#: PADA2041882
Travel times
Office
Office
Office
Conference Room
Office
Bonus Room
Office
Library
Office
Zillow last checked: 7 hours ago
Listing updated: July 25, 2025 at 06:27am
Listed by:
Lisa Werner 717-599-0179,
Howard Hanna Company-Harrisburg (717) 920-9700,
Co-Listing Agent: Christine Farrell 717-421-0292,
Howard Hanna Company-Harrisburg
Source: Bright MLS,MLS#: PADA2041882
Facts & features
Interior
Bedrooms & bathrooms
- Bedrooms: 10
- Bathrooms: 6
- Full bathrooms: 1
- 1/2 bathrooms: 5
- Main level bathrooms: 1
Rooms
- Room types: Dining Room, Sitting Room, Bedroom 2, Bedroom 3, Bedroom 4, Bedroom 5, Breakfast Room, Bedroom 1, Sun/Florida Room, Office, Bedroom 6, Conservatory Room, Additional Bedroom
Other
- Level: Upper
- Area: 196 Square Feet
- Dimensions: 14 x 14
Other
- Level: Upper
- Area: 210 Square Feet
- Dimensions: 14 x 15
Other
- Features: Fireplace - Other
- Level: Upper
- Area: 294 Square Feet
- Dimensions: 21 x 14
Other
- Level: Upper
- Area: 391 Square Feet
- Dimensions: 17 x 23
Other
- Level: Upper
- Area: 187 Square Feet
- Dimensions: 17 x 11
Bedroom 1
- Features: Fireplace - Wood Burning
- Level: Upper
- Area: 304 Square Feet
- Dimensions: 19 x 16
Bedroom 2
- Features: Fireplace - Wood Burning
- Level: Upper
- Area: 300 Square Feet
- Dimensions: 15 x 20
Bedroom 3
- Features: Fireplace - Wood Burning
- Level: Upper
- Area: 459 Square Feet
- Dimensions: 17 x 27
Bedroom 4
- Features: Fireplace - Electric
- Level: Upper
- Area: 255 Square Feet
- Dimensions: 15 x 17
Bedroom 5
- Features: Fireplace - Wood Burning
- Level: Upper
- Area: 420 Square Feet
- Dimensions: 21 x 20
Bedroom 6
- Features: Fireplace - Wood Burning
- Level: Upper
- Area: 340 Square Feet
- Dimensions: 17 x 20
Breakfast room
- Features: Fireplace - Gas
- Level: Main
- Area: 266 Square Feet
- Dimensions: 14 x 19
Other
- Features: Fireplace - Wood Burning
- Level: Main
- Area: 306 Square Feet
- Dimensions: 17 x 18
Dining room
- Features: Fireplace - Wood Burning
- Level: Main
- Area: 425 Square Feet
- Dimensions: 25 x 17
Office
- Level: Main
- Area: 320 Square Feet
- Dimensions: 16 x 20
Office
- Level: Upper
- Area: 180 Square Feet
- Dimensions: 9 x 20
Office
- Level: Upper
- Area: 315 Square Feet
- Dimensions: 21 x 15
Sitting room
- Features: Fireplace - Wood Burning
- Level: Main
- Area: 285 Square Feet
- Dimensions: 19 x 15
Other
- Level: Main
- Area: 255 Square Feet
- Dimensions: 17 x 15
Heating
- Forced Air, Natural Gas
Cooling
- Central Air, Electric
Appliances
- Included: Gas Water Heater
Features
- Plaster Walls, 9'+ Ceilings
- Flooring: Hardwood, Tile/Brick, Vinyl, Carpet
- Basement: Full,Unfinished
- Number of fireplaces: 11
- Fireplace features: Electric, Gas/Propane, Wood Burning
Interior area
- Total structure area: 11,800
- Total interior livable area: 11,800 sqft
- Finished area above ground: 11,800
- Finished area below ground: 0
Video & virtual tour
Property
Parking
- Total spaces: 19
- Parking features: Parking Lot
Accessibility
- Accessibility features: Accessible Hallway(s), Accessible Elevator Installed, Accessible Entrance
Features
- Levels: Three
- Stories: 3
- Pool features: None
- Waterfront features: River
Lot
- Size: 5,663 Square Feet
- Features: Urban
Details
- Additional structures: Above Grade, Below Grade
- Parcel number: 040360010000000
- Zoning: RF
- Zoning description: COMMERCIAL, RESIDENTIAL
- Special conditions: Standard
Construction
Type & style
- Home type: SingleFamily
- Architectural style: Victorian
- Property subtype: Single Family Residence
Materials
- Stone, Masonry
- Foundation: Brick/Mortar, Stone
- Roof: Slate,Rubber
Condition
- New construction: No
- Year built: 1870
Utilities & green energy
- Electric: 120/240V
- Sewer: Public Sewer
- Water: Public
Community & HOA
Community
- Subdivision: None Available
HOA
- Has HOA: No
Location
- Region: Harrisburg
- Municipality: CITY OF HARRISBURG
Financial & listing details
- Price per square foot: $118/sqft
- Tax assessed value: $500,100
- Annual tax amount: $19,581
- Date on market: 1/31/2025
- Listing agreement: Exclusive Right To Sell
- Listing terms: Cash,Conventional,Negotiable,Seller Financing
- Ownership: Fee Simple