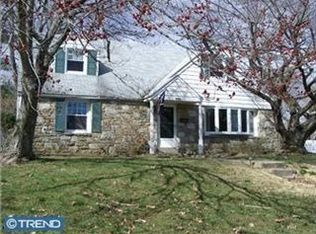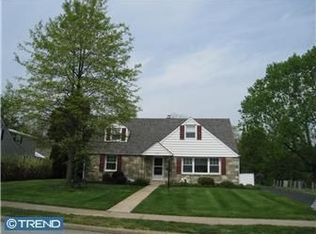Welcome home to a 2 Story expanded Cape Cod with 6 Bedrooms and 2.5 bathrooms located in highly desired Flourtown, Springfield Township. This quiet neighborhood lined with well maintained homes and rolling green lawns presents a property with 2,765 square feet and a fenced in yard that features both Brick and Flagstones Patios with a Portico, in addition to a Large 12 x 20 Shed with Attic Storage. Enjoy the privacy and park-like setting of the backyard which backs up to Flourtown Country Club. The First Floor features a Master Bedroom Suite with 2 Walk-In Closets and Large Master Bath, featuring a jetted tub. Exiting the Master Suite, you will find a Light Filled Living Room and Dining Room with Beautiful Laminate Flooring, leading into the Bright Kitchen with White Solid Wood Cabinets, Granite Sink, Tiled Counters, Stone Back-splash, Pendant Lights and Storage Pantry. Off of the kitchen is a Powder Room and Convenient First Floor Laundry followed by a Sizeable Great Room with Gas Fireplace and LED Cam Lights, perfect for entertaining. Exiting the Great Room, across the Brick Patio, you will find incorporated into the 3 Car detached building, a Large Screened-In 3 Season Porch with Hotspring Hot Tub. Attached to the Screened-In Porch is a Storage Room with Refrigerator and Freezer, followed by an Office and a Craft Room currently used for Woodworking. The Storage, Office and Craft Rooms could easily revert back to a 2 Car Garage. On the Second Floor, you will find 4 Nice Sized bedrooms and a 5th Bedroom used as a Home Office with Plenty of Storage, including 3 Large Linen Closets, a Walk-In Storage Closet in addition to a Walk-In Cedar Closet and Expansive Hall Bathroom. And, 3 Zone Heat not only maximizes comfort, but also offers energy cost savings. This home is located in the Award-Winning Springfield Township School System, has been voted One of the Best Places to Live with walkability to Schools, Flourtown Farmer's Market/ Retailers and Restaurants and is a close drive to Chestnut Hill, the Keswick Village and Theater, Wissahickon Valley Green Park, Fort Washington State Park, Morris Arboretum and CC Philadelphia. Convenient access to Routes 309,73, PA Turnpike and the Septa Rail Stations at North Hills, Glenside and Chestnut Hill. Please review both Photography and Video and follow guidelines for Covid 19 when previewing the property. Thank you! 2020-08-13
This property is off market, which means it's not currently listed for sale or rent on Zillow. This may be different from what's available on other websites or public sources.


