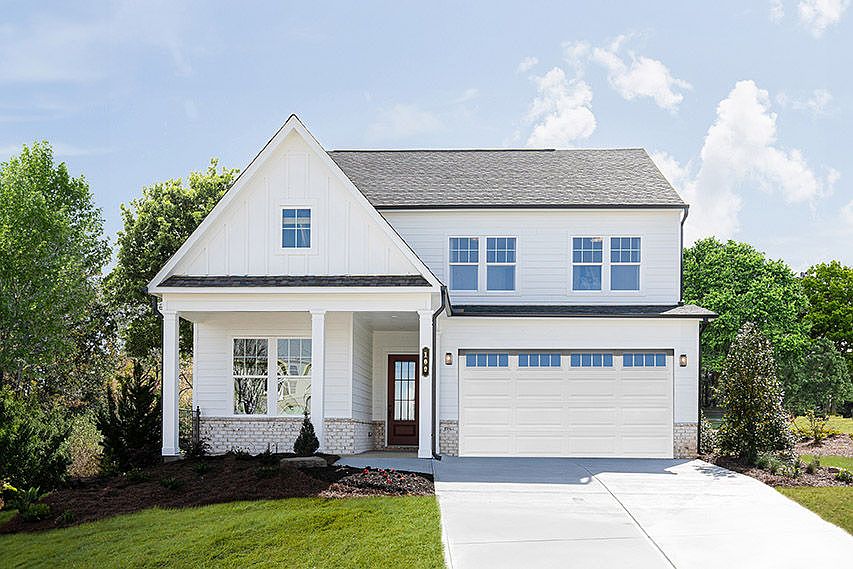Welcome to Kinglsey at Lake Allatoona, the new Stanley Martin Community in Acworth, GA! LOT 81. New Construccion. In the Tyndall floorplan, you can mix and mingle with friends and family in your open-concept first floor, which includes a kitchen overlooking the family room and dining area and pocket office. The covered front porch or rear patio provide the perfect spot to relax and enjoy your new home. Upstairs, the Primary suite boasts ample space, including a large walk-in closet off the on-suite bathroom with double vanities, walk-in shower and separate soaking tub. Additional bedrooms provide the perfect place for family or friends to rest their heads at night. Plus, take the chore out of doing the laundry with a conveniently located laundry room on the upper level! Some of the SMart Selected design options in this home include a gourmet kitchen & center island, large owner's suite with walk-in closet and on-suite bath, patio, main level bedroom and full bath.
Active
$418,900
407 Newland Way, Acworth, GA 30102
4beds
2,325sqft
Single Family Residence, Residential
Built in 2025
6,054 sqft lot
$416,900 Zestimate®
$180/sqft
$38/mo HOA
What's special
Covered front porchLarge walk-in closetWalk-in showerRear patioSeparate soaking tubMain level bedroomOpen-concept first floor
- 16 days
- on Zillow |
- 175 |
- 14 |
Zillow last checked: 7 hours ago
Listing updated: April 26, 2025 at 08:39am
Listing Provided by:
Claire Muckerman,
SM Georgia Brokerage, LLC
Source: FMLS GA,MLS#: 7561366
Travel times
Schedule tour
Select your preferred tour type — either in-person or real-time video tour — then discuss available options with the builder representative you're connected with.
Select a date
Facts & features
Interior
Bedrooms & bathrooms
- Bedrooms: 4
- Bathrooms: 3
- Full bathrooms: 2
- 1/2 bathrooms: 1
Rooms
- Room types: Bonus Room, Loft, Other
Primary bedroom
- Features: Oversized Master, Other
- Level: Oversized Master, Other
Bedroom
- Features: Oversized Master, Other
Primary bathroom
- Features: Double Vanity, Separate Tub/Shower, Soaking Tub
Dining room
- Features: Open Concept
Kitchen
- Features: Eat-in Kitchen, Kitchen Island, Pantry Walk-In, Stone Counters, View to Family Room
Heating
- Central, Electric
Cooling
- Central Air, Electric Air Filter
Appliances
- Included: Dishwasher, Electric Cooktop, Electric Oven, Electric Range, Electric Water Heater, ENERGY STAR Qualified Appliances, Microwave
- Laundry: Laundry Room, Upper Level
Features
- High Ceilings 9 ft Main, Walk-In Closet(s)
- Flooring: Carpet, Ceramic Tile, Hardwood
- Windows: Double Pane Windows
- Basement: None
- Number of fireplaces: 1
- Fireplace features: Electric, Family Room
- Common walls with other units/homes: No Common Walls
Interior area
- Total structure area: 2,325
- Total interior livable area: 2,325 sqft
- Finished area above ground: 2,325
Video & virtual tour
Property
Parking
- Total spaces: 2
- Parking features: Attached, Driveway, Garage, Garage Door Opener
- Attached garage spaces: 2
- Has uncovered spaces: Yes
Accessibility
- Accessibility features: None
Features
- Levels: Two
- Stories: 2
- Patio & porch: Front Porch, Patio
- Exterior features: Other, No Dock
- Pool features: None
- Spa features: None
- Fencing: None
- Has view: Yes
- View description: Other
- Waterfront features: None
- Body of water: None
Lot
- Size: 6,054 sqft
- Features: Front Yard, Landscaped, Level
Details
- Additional structures: None
- Special conditions: Standard
- Other equipment: None
- Horse amenities: None
Construction
Type & style
- Home type: SingleFamily
- Architectural style: Traditional
- Property subtype: Single Family Residence, Residential
Materials
- Brick Veneer, Fiber Cement
- Foundation: Slab
- Roof: Composition,Shingle
Condition
- New Construction
- New construction: Yes
- Year built: 2025
Details
- Builder name: Stanley Martin Homes
- Warranty included: Yes
Utilities & green energy
- Electric: Other
- Sewer: Public Sewer
- Water: Public
- Utilities for property: None
Green energy
- Green verification: ENERGY STAR Certified Homes
- Energy efficient items: None
- Energy generation: None
Community & HOA
Community
- Features: None
- Security: None
- Subdivision: Kingsley
HOA
- Has HOA: Yes
- HOA fee: $450 annually
Location
- Region: Acworth
Financial & listing details
- Price per square foot: $180/sqft
- Date on market: 4/16/2025
- Road surface type: Asphalt
About the community
Welcome to the vibrant community of Kingsley in Acworth, GA! Surrounded by nature in a premier location, this neighborhood offers a truly exceptional living experience. With over 100 single-family homesites, you'll find the perfect place to call home.
Immerse yourself in the true essence of community living at our gathering pavilion and dog park. Here, neighbors and friends can come together in a shared space, and for our four-legged friends, it's a haven where they can frolic and play, enjoying the freedom of the outdoors. And with low homeowner association dues, the amenities at Kingsley can be enjoyed without breaking the bank.
Nature enthusiasts will delight in the proximity to an abundance of natural amenities. Explore the beauty of a multitude of local parks, a variety of boat marinas, and plenty of nearby campground options. The picturesque Red Top Mountain, serene Glade Marina at Lake Allatoona and McKinney Campground, are both just a stone's throw away.
For those who value convenience, our community offers easy access to major transportation corridors such as I-75 and Route 92, making commuting a breeze. In just 20 minutes, you can immerse yourself in the charming downtown area of Woodstock, filled with unique shops, restaurants, and entertainment options.
When it comes to dining and leisure activities, Acworth, Marietta, and Kennesaw offer an array of options to suit every taste. From delectable eateries to exciting recreational pursuits, you'll never run out of things to do.
Source: Stanley Martin Homes

