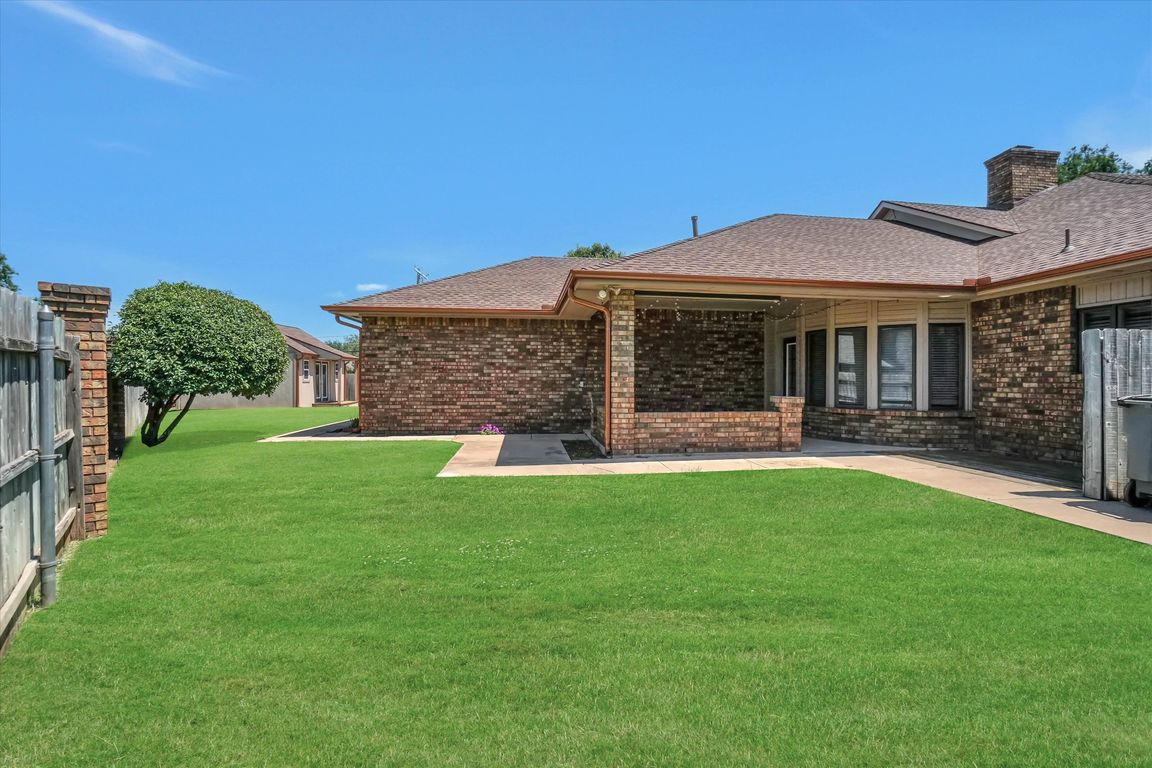
Under contract
$407,500
3beds
3,200sqft
407 NW 32nd St, Lawton, OK 73505
3beds
3,200sqft
Single family residence
Built in 1985
3 Garage spaces
$127 price/sqft
What's special
Wide entry doorLarge tiled walk-in showerWalk-in saunaBeautifully updated bathroomExcellent curb appealOpen-concept layoutBeautifully manicured fenced yard
MODERN LUXURY: Welcome to your dream home in the heart of Lawton! This stunning 3-bedroom, 21/2-bathroom residence offers an impressive 3,200 square feet of thoughtfully designed living space that's been completely updated from top to bottom. Framed with 2x6 walls. Step through the wide entry door into an airy, open-concept layout ...
- 28 days |
- 566 |
- 21 |
Source: Lawton BOR,MLS#: 169705
Travel times
Living Room
Kitchen
Primary Bedroom
Zillow last checked: 7 hours ago
Listing updated: October 13, 2025 at 12:19pm
Listed by:
PAMELA L MARION 580-248-8800,
RE/MAX PROFESSIONALS (BO)
Source: Lawton BOR,MLS#: 169705
Facts & features
Interior
Bedrooms & bathrooms
- Bedrooms: 3
- Bathrooms: 3
- 1/2 bathrooms: 1
Dining room
- Features: Separate
Kitchen
- Features: Kitchen/Dining, Breakfast Bar
Heating
- Fireplace(s), Central, Natural Gas, Two or More
Cooling
- Central-Electric, Multi Units
Appliances
- Included: Electric, Freestanding Stove, Double Oven, Vent Hood, Microwave, Dishwasher, Disposal, Gas Water Heater, Two or More Water Heaters
- Laundry: Washer Hookup, Dryer Hookup, Utility Room
Features
- 8-Ft.+ Ceiling, Vaulted Ceiling(s), Granite Counters, Two Living Areas
- Flooring: Ceramic Tile, Carpet
- Windows: Double Pane Windows
- Has fireplace: Yes
- Fireplace features: Gas
Interior area
- Total structure area: 3,200
- Total interior livable area: 3,200 sqft
Property
Parking
- Total spaces: 3
- Parking features: Auto Garage Door Opener, Garage Door Opener, Garage Faces Rear, Circular Driveway, 3 Car Driveway
- Garage spaces: 3
- Has uncovered spaces: Yes
Features
- Levels: One
- Patio & porch: Covered Patio
- Fencing: Wood
Lot
- Dimensions: 162 x 185 x 150 x 20 x 82
- Features: Lawn Sprinkler
Details
- Additional structures: Workshop
- Parcel number: 02N12W263257000130032
- Zoning description: R-1 Single Family
Construction
Type & style
- Home type: SingleFamily
- Property subtype: Single Family Residence
Materials
- Brick Veneer
- Foundation: Slab
- Roof: Composition
Condition
- Remodeled,Updated
- New construction: No
- Year built: 1985
Utilities & green energy
- Electric: City
- Gas: Natural
- Sewer: Public Sewer
- Water: Public
Community & HOA
Community
- Security: Safe Room
Location
- Region: Lawton
Financial & listing details
- Price per square foot: $127/sqft
- Tax assessed value: $360,088
- Price range: $407.5K - $407.5K
- Date on market: 9/29/2025
- Listing terms: VA Loan,FHA,Conventional,Cash