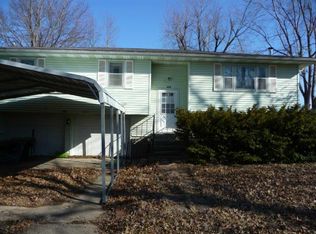Sold
Price Unknown
407 NW 21st Rd, Warrensburg, MO 64093
3beds
2,019sqft
Single Family Residence
Built in ----
0.76 Acres Lot
$261,500 Zestimate®
$--/sqft
$1,717 Estimated rent
Home value
$261,500
$248,000 - $275,000
$1,717/mo
Zestimate® history
Loading...
Owner options
Explore your selling options
What's special
Owner's pride shows in this 3 bedroom 2 full bathroom home. Owner's have updated the home throughout time of ownership by adding new windows @2021, new roof @2010, new laterals for septic system @2011, new deck @2018, newer countertops & dishwasher, newer wood flooring, newer lighting, freshly painted except in 2 bedrooms, updated the sunporch off the kitchen, ect. Beautiful home has a sizeable living room with large windows letting in the natural sunlight. Kitchen set up is really adorable & functional with an island, coffee bar, pantry, large amount of counter space and room enough to put a large table for large family gatherings. Love to entertain? This kitchen area has great flow from the living room, to the dining room/kitchen, to the sunporch and to the refurbished large deck! Still need more room for outdoor functions? This home rests on .76 acres of practically flat ground to do almost all the fun outdoor activities you would love to do! Still yet, there is another area to entertain, and that is the very large living room in basement! Owner's bedroom & other 2 bedrooms are very large, have large closets and bright & airy. Hall bathroom is huge with a newer bathtub, lighting and vanity. Owner's en-suite has a newer vanity and latrine. Basement has another area for storage, laundry and mechanics area. The garage is huge as well, plenty of storage area too!
Zillow last checked: 8 hours ago
Listing updated: February 17, 2023 at 02:07pm
Listing Provided by:
Lori Waner 660-624-0107,
Elite Realty
Bought with:
Logan Kirchhoff, 1797394
Re/Max United
Source: Heartland MLS as distributed by MLS GRID,MLS#: 2414994
Facts & features
Interior
Bedrooms & bathrooms
- Bedrooms: 3
- Bathrooms: 2
- Full bathrooms: 2
Dining room
- Description: Eat-In Kitchen
Heating
- Propane
Cooling
- Electric
Appliances
- Included: Dishwasher, Built-In Electric Oven
- Laundry: In Basement
Features
- Ceiling Fan(s), Pantry
- Flooring: Carpet, Luxury Vinyl
- Basement: Egress Window(s),Finished,Full,Garage Entrance
- Has fireplace: No
Interior area
- Total structure area: 2,019
- Total interior livable area: 2,019 sqft
- Finished area above ground: 1,248
- Finished area below ground: 771
Property
Parking
- Total spaces: 2
- Parking features: Attached, Basement, Built-In, Garage Faces Front
- Attached garage spaces: 2
Features
- Patio & porch: Deck
Lot
- Size: 0.76 Acres
Details
- Additional structures: Shed(s)
- Parcel number: 07703500000007500
Construction
Type & style
- Home type: SingleFamily
- Property subtype: Single Family Residence
Materials
- Vinyl Siding
- Roof: Composition
Utilities & green energy
- Sewer: Septic Tank
- Water: Rural - Verify
Community & neighborhood
Location
- Region: Warrensburg
- Subdivision: Other
HOA & financial
HOA
- Has HOA: No
Other
Other facts
- Listing terms: Cash,Conventional,FHA,USDA Loan,VA Loan
- Ownership: Private
Price history
| Date | Event | Price |
|---|---|---|
| 2/17/2023 | Sold | -- |
Source: | ||
| 1/12/2023 | Contingent | $230,000$114/sqft |
Source: | ||
| 1/12/2023 | Pending sale | $230,000$114/sqft |
Source: | ||
| 1/9/2023 | Listed for sale | $230,000$114/sqft |
Source: | ||
Public tax history
| Year | Property taxes | Tax assessment |
|---|---|---|
| 2024 | $1,348 | $18,514 |
| 2023 | -- | $18,514 +4.2% |
| 2022 | -- | $17,764 |
Find assessor info on the county website
Neighborhood: 64093
Nearby schools
GreatSchools rating
- 6/10Sterling Elementary SchoolGrades: 3-5Distance: 4.1 mi
- 4/10Warrensburg Middle SchoolGrades: 6-8Distance: 4.2 mi
- 5/10Warrensburg High SchoolGrades: 9-12Distance: 5.9 mi
Sell for more on Zillow
Get a free Zillow Showcase℠ listing and you could sell for .
$261,500
2% more+ $5,230
With Zillow Showcase(estimated)
$266,730