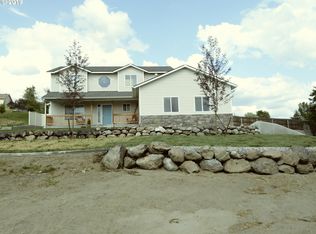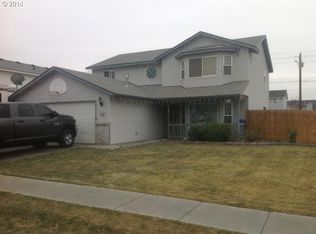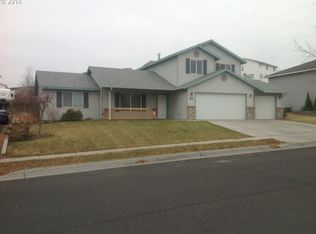Sold
$424,000
407 NE Quail Ct, Hermiston, OR 97838
4beds
2,173sqft
Residential, Single Family Residence
Built in 2003
9,583.2 Square Feet Lot
$430,200 Zestimate®
$195/sqft
$2,696 Estimated rent
Home value
$430,200
$383,000 - $486,000
$2,696/mo
Zestimate® history
Loading...
Owner options
Explore your selling options
What's special
Beautiful two level, 4 bed, 2.1 bath home featuring 2173 square feet of comfortable living space. Inside features a gas fireplace, vaulted ceilings, ceiling fans, can lights, newly remodeled kitchen with new cabinets, concrete counters, glass backsplash and much more. Kitchen, family room, living room, and dining room are open and airy with double doors leading outdoors. Upstairs features master bedroom, additional bedrooms, and bathroom. Outdoors is fully fenced and features large shade trees, garden area, raised flower beds, ample parking for toys, and a concrete patio. Above ground pool with a large deck can stay if the new owners like. Perfectly located in the heart of Hermiston Oregon, this home captures and maximizes natural lighting which creates a bright, welcoming ambiance! Plenty of room for family, friends, and children both inside and outside. Close to all Hermiston has to offer.
Zillow last checked: 8 hours ago
Listing updated: February 10, 2025 at 03:08am
Listed by:
Debora Wood 541-571-0922,
John L Scott Hermiston
Bought with:
Christiana Turner, 201257134
Christianson Realty Group
Source: RMLS (OR),MLS#: 24469931
Facts & features
Interior
Bedrooms & bathrooms
- Bedrooms: 4
- Bathrooms: 3
- Full bathrooms: 2
- Partial bathrooms: 1
- Main level bathrooms: 1
Primary bedroom
- Level: Upper
Bedroom 2
- Level: Upper
Bedroom 3
- Level: Upper
Bedroom 4
- Level: Upper
Dining room
- Level: Main
Family room
- Level: Main
Kitchen
- Level: Main
Living room
- Level: Main
Heating
- Forced Air
Cooling
- Central Air
Appliances
- Included: Dishwasher, Disposal, Free-Standing Range, Free-Standing Refrigerator, Plumbed For Ice Maker, Range Hood, Water Softener, Gas Water Heater
- Laundry: Laundry Room
Features
- Ceiling Fan(s), High Ceilings, Quartz, Kitchen Island, Pantry
- Flooring: Laminate, Wall to Wall Carpet
- Windows: Double Pane Windows, Vinyl Frames
- Basement: None
- Number of fireplaces: 1
- Fireplace features: Gas
Interior area
- Total structure area: 2,173
- Total interior livable area: 2,173 sqft
Property
Parking
- Total spaces: 2
- Parking features: Driveway, Off Street, RV Access/Parking, Garage Door Opener, Attached
- Attached garage spaces: 2
- Has uncovered spaces: Yes
Accessibility
- Accessibility features: Garage On Main, Ground Level, Minimal Steps, Parking, Accessibility
Features
- Levels: Two
- Stories: 2
- Patio & porch: Deck, Patio, Porch
- Exterior features: Garden, Yard
- Has private pool: Yes
- Fencing: Fenced
Lot
- Size: 9,583 sqft
- Features: Level, Sprinkler, SqFt 7000 to 9999
Details
- Additional structures: RVParking
- Parcel number: 157918
- Zoning: R4
Construction
Type & style
- Home type: SingleFamily
- Architectural style: Custom Style
- Property subtype: Residential, Single Family Residence
Materials
- Vinyl Siding
- Foundation: Slab
- Roof: Composition
Condition
- Resale
- New construction: No
- Year built: 2003
Utilities & green energy
- Gas: Gas
- Sewer: Public Sewer
- Water: Public
Community & neighborhood
Security
- Security features: None
Location
- Region: Hermiston
Other
Other facts
- Listing terms: Cash,Conventional,FHA,USDA Loan,VA Loan
- Road surface type: Paved
Price history
| Date | Event | Price |
|---|---|---|
| 12/20/2024 | Sold | $424,000$195/sqft |
Source: | ||
| 10/31/2024 | Pending sale | $424,000$195/sqft |
Source: | ||
| 8/26/2024 | Listed for sale | $424,000$195/sqft |
Source: | ||
Public tax history
| Year | Property taxes | Tax assessment |
|---|---|---|
| 2024 | $4,643 +3.2% | $222,140 +6.1% |
| 2022 | $4,500 +2.4% | $209,390 +3% |
| 2021 | $4,394 +3.6% | $203,300 +3% |
Find assessor info on the county website
Neighborhood: 97838
Nearby schools
GreatSchools rating
- 4/10Sunset Elementary SchoolGrades: K-5Distance: 1 mi
- 5/10Sandstone Middle SchoolGrades: 6-8Distance: 1.3 mi
- 7/10Hermiston High SchoolGrades: 9-12Distance: 1.6 mi
Schools provided by the listing agent
- Elementary: Sunset
- Middle: Sandstone
- High: Hermiston
Source: RMLS (OR). This data may not be complete. We recommend contacting the local school district to confirm school assignments for this home.

Get pre-qualified for a loan
At Zillow Home Loans, we can pre-qualify you in as little as 5 minutes with no impact to your credit score.An equal housing lender. NMLS #10287.


