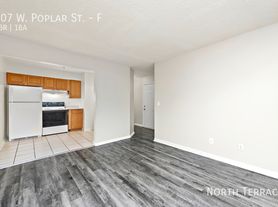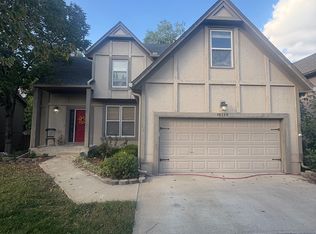**APPLICATIONS ACCEPTED VIA ZILLOW**
Tours will be given to applicants only. Application fee via Zillow. NO other fees charged by landlord to apply.
fridge, microwave, dishwasher all included
**laundry machines not pictured but will be included
This home is owned and managed by Katie and Aaron of Pink Home Properties, LLC - a small locally-owned business with hands-on, communicative landlords. We pride ourselves in caring deeply for our tenants and having a quick response and resolution to any house issue. We do not use third party property managers.
The beautiful, charming Silver Hill House is a single family home that sits on a beautiful family-friendly cul-de-sac near the lively downtown Olathe, and is also a short drive ( 15 min) to Johnson County Community College and The University of Kansas Edwards Campus. It is also quick and easy to commute to DeSoto and Lawrence, KS. This two-story home contains an upstairs level with four bedrooms and two full baths (including primary on-suite bathroom). The home contains brand new re-finished hardwood floors and vinyl flooring, along with newer carpet. The open kitchen has lots of storage and includes a fridge/freezer, microwave, and oven/stove. The house also includes first floor laundry room, that will include a washer and dryer in the basement. The backyard is fully fenced and perfect for relaxing. The house is nicely updated, and is move-in ready as soon as 11/1/2025. The Silver Hill House is the perfect home for a couple, family, or roommates who want to be near all the fun of downtown Olathe. Pets are negotiable, but not preferred.
Downtown Olathe has been nicely renovated in the past 10 year including a brand new library, entertainment district, and the summer has many fun events, farmer's markets, and family fun! Soon there will be more upgrades with restaurants and activities including Char Bar, Pizza 51, and Third Street Social.
House details:
4 bed, 2 full bath, 1 half bath
2 car garage, long driveway on the back of the house, private alleyway
Unfinished basement (storage only)
Utilities:
Gas - Atmos Energy
Energy - Evergy
Water/Trash - City of Olathe
All utilities are paid separately by the tenant.
Yard upkeep is the responsibility of the tenant with standards set by the landlord.
Quick description:
Turn-Key 2-Story Home - Located Deep in the Neighborhood on a Quiet Cul-De-Sac - Updated and Immaculate - All New Interior and Exterior Paint - Spacious Kitchen with Newer Appliances, Granite Countertops, a Chef's Pantry - Private Patio with Immediate Access Off the Kitchen - Tons of Natural Light - Newly Installed Hard Wood Floors - Generously Sized BRs - Dual Walk-In Closets in the Master BR - Basement is Stubbed for Bath with Egress Window, Ready for Easy Finish Equity Opportunity - Super Quick Access to Hwy 7 and Downtown Olathe
Prefer to sign a short-term lease (4-5 months), but all lease terms will be considered/negotiable.
no smoking or vaping in or around property
Must follow HOA rules/policies
Tenants are responsible for yard/landscaping upkeep.
House for rent
Accepts Zillow applications
$2,800/mo
407 N Silver Hill St, Olathe, KS 66061
4beds
2,225sqft
Price may not include required fees and charges.
Single family residence
Available now
Cats, small dogs OK
Central air
In unit laundry
Attached garage parking
Forced air
What's special
- 16 days |
- -- |
- -- |
Travel times
Facts & features
Interior
Bedrooms & bathrooms
- Bedrooms: 4
- Bathrooms: 3
- Full bathrooms: 3
Heating
- Forced Air
Cooling
- Central Air
Appliances
- Included: Dishwasher, Dryer, Freezer, Microwave, Oven, Refrigerator, Washer
- Laundry: In Unit
Features
- Flooring: Carpet, Hardwood, Tile
Interior area
- Total interior livable area: 2,225 sqft
Property
Parking
- Parking features: Attached
- Has attached garage: Yes
- Details: Contact manager
Features
- Exterior features: Heating system: Forced Air, Park, Walking paths
Details
- Parcel number: DP737800000066
Construction
Type & style
- Home type: SingleFamily
- Property subtype: Single Family Residence
Community & HOA
Community
- Features: Playground
Location
- Region: Olathe
Financial & listing details
- Lease term: 6 Month
Price history
| Date | Event | Price |
|---|---|---|
| 11/6/2025 | Price change | $2,800-6.7%$1/sqft |
Source: Zillow Rentals | ||
| 10/22/2025 | Listed for rent | $3,000$1/sqft |
Source: Zillow Rentals | ||
| 10/9/2025 | Price change | $470,000-2.1%$211/sqft |
Source: | ||
| 9/26/2025 | Price change | $480,000-4%$216/sqft |
Source: | ||
| 9/13/2025 | Listed for sale | $500,000+143.9%$225/sqft |
Source: | ||

