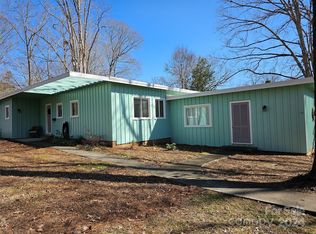You'll fall in love with this all brick Sunny Hills beauty before you ever go inside! Gorgeous grassy double lot in quiet area accentuated with stately hardwood trees. Charming brick patio in back surrounded by mature flowering plants. Wonderful convenience, especially to Lancaster's MUSC , other key medical providers, and schools. You will love the sought after and extremely hard to find one story ranch floorplan with huge common areas. Spacious formal dining and living rooms with gas log fireplace in living room. Comfortable and inviting casual areas including wonderful roomy den with wet bar. Den (with bath) could possibly be converted to in-law suite, Large bedrooms. House has great bones. Owner believes there are hardwoods under carpet in bedrooms. Very good interior storage. Garage has two sizable storage rooms as well. Home is being sold AS IS WHERE IS.
This property is off market, which means it's not currently listed for sale or rent on Zillow. This may be different from what's available on other websites or public sources.
