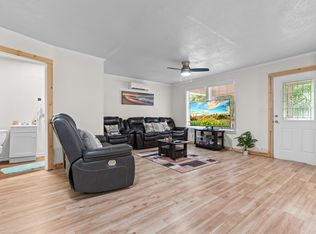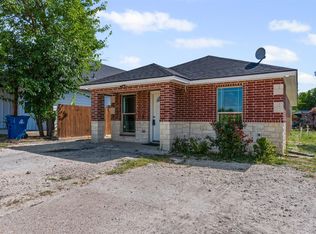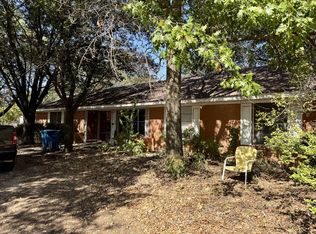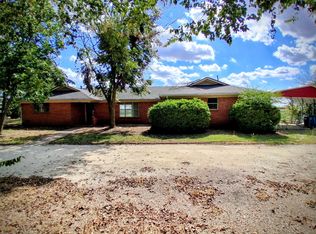Very cute small-town home! This little 1284 square foot property has 2 large bedrooms, 2 very nice size bathrooms in which primary has a large walk-in closet, a 15 x 19 living area with large windows, and a great size dining room kitchen with built in wood cabinets and pantry and separate laundry area. It has a terrific 5 x 16 covered patio in front to enjoy that morning coffee and watch the kids walk to school and a 10 x 20 covered patio in back for those family events. This property offers a 10 x 25 workshop that with some work could be a terrific in-law suite or she shed. Don't miss the opportunity to make this yours!
Buyer and buyer's agent will need to verify all information including but not limited to measurements. All information deemed reliable but not guaranteed.
For sale
Price cut: $5K (10/10)
$159,995
407 N Files St, Itasca, TX 76055
2beds
1,284sqft
Est.:
Single Family Residence
Built in 1970
5,793.48 Square Feet Lot
$159,200 Zestimate®
$125/sqft
$-- HOA
What's special
Great size dining roomLarge bedroomsLarge windowsCovered patio in backCovered patio in frontWalk-in closetSeparate laundry area
- 121 days |
- 96 |
- 3 |
Zillow last checked: 8 hours ago
Listing updated: October 10, 2025 at 11:18am
Listed by:
James Wren 0815922 817-866-3339,
Grandview Real Estate 817-866-3339
Source: NTREIS,MLS#: 21051701
Tour with a local agent
Facts & features
Interior
Bedrooms & bathrooms
- Bedrooms: 2
- Bathrooms: 2
- Full bathrooms: 2
Primary bedroom
- Features: Ceiling Fan(s), En Suite Bathroom
- Level: First
- Dimensions: 12 x 14
Bedroom
- Features: Ceiling Fan(s)
- Level: First
- Dimensions: 13 x 17
Primary bathroom
- Features: En Suite Bathroom, Separate Shower
- Level: First
- Dimensions: 7 x 10
Dining room
- Level: First
- Dimensions: 9 x 12
Other
- Features: Built-in Features, Linen Closet
- Level: First
- Dimensions: 5 x 11
Kitchen
- Features: Built-in Features, Dual Sinks, Pantry
- Level: First
- Dimensions: 12 x 13
Living room
- Features: Built-in Features, Ceiling Fan(s)
- Level: First
- Dimensions: 15 x 19
Heating
- Central
Cooling
- Central Air, Electric
Appliances
- Included: Dishwasher, Electric Cooktop, Electric Oven, Disposal, Refrigerator
Features
- Cable TV
- Flooring: Combination
- Has basement: No
- Has fireplace: No
Interior area
- Total interior livable area: 1,284 sqft
Video & virtual tour
Property
Parking
- Total spaces: 1
- Parking features: Attached Carport, Concrete, Covered, Carport, Driveway
- Carport spaces: 1
- Has uncovered spaces: Yes
Features
- Levels: One
- Stories: 1
- Patio & porch: Rear Porch, Front Porch, Covered
- Exterior features: Rain Gutters
- Pool features: None
- Fencing: Chain Link
Lot
- Size: 5,793.48 Square Feet
- Dimensions: 75 x 77
- Features: Acreage
Details
- Additional structures: Guest House, Outbuilding, Workshop
- Parcel number: 119798
Construction
Type & style
- Home type: SingleFamily
- Architectural style: Detached
- Property subtype: Single Family Residence
Materials
- Foundation: Pillar/Post/Pier
- Roof: Shingle
Condition
- Year built: 1970
Utilities & green energy
- Sewer: Public Sewer
- Water: Public
- Utilities for property: Electricity Connected, Sewer Available, Water Available, Cable Available
Community & HOA
Community
- Subdivision: Smith High School
HOA
- Has HOA: No
Location
- Region: Itasca
Financial & listing details
- Price per square foot: $125/sqft
- Tax assessed value: $117,080
- Annual tax amount: $1,997
- Date on market: 9/6/2025
- Cumulative days on market: 96 days
- Listing terms: Cash,Conventional
- Electric utility on property: Yes
Estimated market value
$159,200
$151,000 - $167,000
$1,491/mo
Price history
Price history
| Date | Event | Price |
|---|---|---|
| 10/10/2025 | Price change | $159,995-3%$125/sqft |
Source: NTREIS #21051701 Report a problem | ||
| 9/6/2025 | Listed for sale | $165,000+1.9%$129/sqft |
Source: NTREIS #21051701 Report a problem | ||
| 5/31/2025 | Listing removed | $162,000$126/sqft |
Source: NTREIS #20774859 Report a problem | ||
| 2/27/2025 | Price change | $162,000-1.2%$126/sqft |
Source: NTREIS #20774859 Report a problem | ||
| 11/21/2024 | Price change | $164,000-6.2%$128/sqft |
Source: NTREIS #20774859 Report a problem | ||
Public tax history
Public tax history
| Year | Property taxes | Tax assessment |
|---|---|---|
| 2025 | -- | $106,557 +10% |
| 2024 | $424 -0.1% | $96,870 +10% |
| 2023 | $425 -0.1% | $88,064 +10% |
Find assessor info on the county website
BuyAbility℠ payment
Est. payment
$982/mo
Principal & interest
$762
Property taxes
$164
Home insurance
$56
Climate risks
Neighborhood: 76055
Nearby schools
GreatSchools rating
- 4/10Itasca Elementary SchoolGrades: PK-5Distance: 0.1 mi
- 2/10Itasca Middle SchoolGrades: 6-8Distance: 0.1 mi
- 3/10Itasca High SchoolGrades: 9-12Distance: 0.1 mi
Schools provided by the listing agent
- Elementary: Itasca
- Middle: Itasca
- High: Itasca
- District: Itasca ISD
Source: NTREIS. This data may not be complete. We recommend contacting the local school district to confirm school assignments for this home.
- Loading
- Loading



