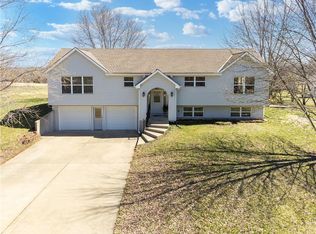Enjoy all the tranquility and privacy that acreage has to offer while having easy access to town. This 3BR/3BA Ranch home located in the Lone Jack school district is sure to cover that hankering for country living! Covered porch welcomes you home and is an ideal spot to enjoy your morning coffee. Living room is drenched in natural light while featuring a beautiful wood burning fireplace sure to keep you cozy during the cold winters. Kitchen/dining combo is loaded with lots of space and provides private access to back deck overlooking property---ideal for entertaining dinner guests. Patio just outside the finished walk-out basement allows for even more guest space. Did we mention the beautiful above-ground pool that's surrounded by a deck? Main level is home to 3 spacious bedrooms and 2 of the home's bathrooms. Can you say 1-floor living? Basement is finished with plenty of space to use your imagination on how you'll use the large space. Shed is great for additional storage and is big enough for necessary equipment, but you also have a garage space around the back for all of your toys. The view and privacy are one that you truly have to experience for yourself. 2022-08-17
This property is off market, which means it's not currently listed for sale or rent on Zillow. This may be different from what's available on other websites or public sources.
