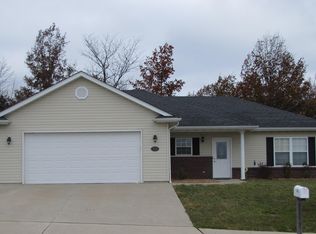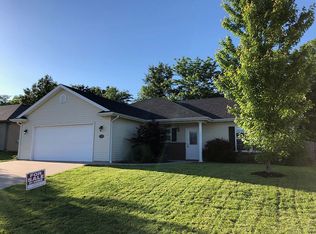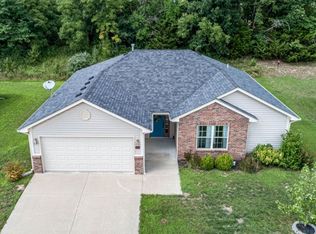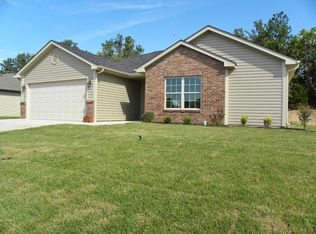Sold
Price Unknown
407 N Burning Bush Rd, Columbia, MO 65202
3beds
1,387sqft
Single Family Residence
Built in 2012
9,147.6 Square Feet Lot
$250,400 Zestimate®
$--/sqft
$1,764 Estimated rent
Home value
$250,400
$238,000 - $263,000
$1,764/mo
Zestimate® history
Loading...
Owner options
Explore your selling options
What's special
This house is just cute as a button. Conveniently located close to Highway 63, shopping and minutes from Downtown. This well-maintained ranch-style home is one level living. The home offers 3 bedrooms, 2 full bathrooms and an oversized 2 car garage. Open concept with vaulted ceilings in the living room along with a great kitchen complete and all kitchen appliances included. Large master bedroom with walk-in closet and roomy master bathroom. Private backyard with Missouri Wild Flowers to enjoy. Great for investor to add to their rental portfolio or the perfect starter home.
Zillow last checked: 8 hours ago
Listing updated: September 04, 2024 at 08:45pm
Listed by:
Wendy Swetz 573-639-4978,
The Company, Wendy C. Swetz Real Estate 573-639-4978,
Tanner Reynolds Admin - Swetz 573-673-8160,
The Company, Wendy C. Swetz Real Estate
Bought with:
Rich Blattner, 2017010870
Iron Gate Real Estate
Source: CBORMLS,MLS#: 415179
Facts & features
Interior
Bedrooms & bathrooms
- Bedrooms: 3
- Bathrooms: 2
- Full bathrooms: 2
Bedroom 2
- Level: Main
- Area: 132.3
- Dimensions: 12.6 x 10.5
Bedroom 3
- Level: Main
- Area: 115.5
- Dimensions: 11 x 10.5
Primary bathroom
- Level: Main
- Area: 2082.8
- Dimensions: 164 x 12.7
Great room
- Level: Main
- Area: 279
- Dimensions: 18 x 15.5
Kitchen
- Level: Main
- Area: 207
- Dimensions: 18 x 11.5
Heating
- Forced Air, Natural Gas
Cooling
- Central Electric
Appliances
- Laundry: Washer/Dryer Hookup
Features
- Tub/Shower, Breakfast Room, Laminate Counters, Wood Cabinets
- Flooring: Carpet, Tile
- Has basement: No
- Has fireplace: No
Interior area
- Total structure area: 1,387
- Total interior livable area: 1,387 sqft
- Finished area below ground: 0
Property
Parking
- Total spaces: 2
- Parking features: Attached, Paved
- Attached garage spaces: 2
Features
- Patio & porch: Concrete, Back, Front Porch
Lot
- Size: 9,147 sqft
- Dimensions: 75.00 x 124.48
- Features: Level, Curbs and Gutters
Details
- Parcel number: 1190800020240001
- Zoning description: R-1 One- Family Dwelling*
Construction
Type & style
- Home type: SingleFamily
- Architectural style: Ranch
- Property subtype: Single Family Residence
Materials
- Foundation: Concrete Perimeter, Slab
- Roof: ArchitecturalShingle
Condition
- Year built: 2012
Details
- Builder name: Kreutzer
Utilities & green energy
- Gas: Gas-Natural
- Utilities for property: Natural Gas Connected
Community & neighborhood
Security
- Security features: Smoke Detector(s)
Location
- Region: Columbia
- Subdivision: Cross Creek
Price history
| Date | Event | Price |
|---|---|---|
| 9/1/2023 | Sold | -- |
Source: | ||
| 8/2/2023 | Listed for sale | $207,500$150/sqft |
Source: | ||
Public tax history
| Year | Property taxes | Tax assessment |
|---|---|---|
| 2025 | -- | $31,521 +14.5% |
| 2024 | $1,857 +0.8% | $27,531 |
| 2023 | $1,842 +4.1% | $27,531 +4% |
Find assessor info on the county website
Neighborhood: 65202
Nearby schools
GreatSchools rating
- 7/10Derby Ridge Elementary SchoolGrades: PK-5Distance: 1.4 mi
- 5/10West Middle SchoolGrades: 6-8Distance: 3.8 mi
- 7/10David H. Hickman High SchoolGrades: PK,9-12Distance: 3.2 mi
Schools provided by the listing agent
- Elementary: Derby Ridge
- Middle: West
- High: Hickman
Source: CBORMLS. This data may not be complete. We recommend contacting the local school district to confirm school assignments for this home.



