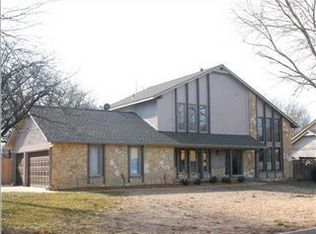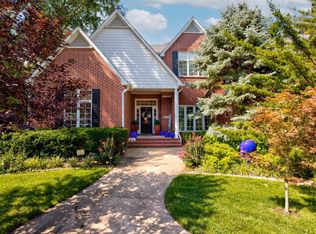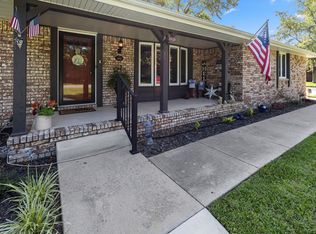Breath-taking creek lot with dramatic 1 1/2 story home with 4+ car garage and inground pool. This home will appeal to every member of the family. Soaring ceiling in the large living room overlooking the stunning back yard and featuring a stone fireplace with gas logs with remote control. Open layout allows conversation and views from kitchen through dining and living assuring great communication and no dark corners. New high definition kitchen counter-top is very attractive. Large laundry room/mud room with ample storage and pantry and slider access to the patio and 16x36 pool and detached 24x24 2 car garage/man cave. Desirable main floor master suite with door to patio and pool. Upper level features 2 nice bedrooms and a full bath. Basement offers a large family room with closet and full bath plus nice storage. You could re-purpose the basement for a fourth bedroom if needed. Roof is 2009, furnace is 2017. Seller prefers end of February 2019 closing.
This property is off market, which means it's not currently listed for sale or rent on Zillow. This may be different from what's available on other websites or public sources.


