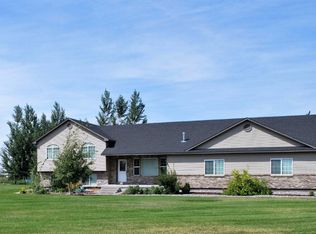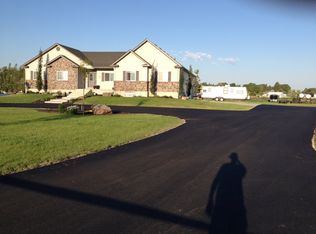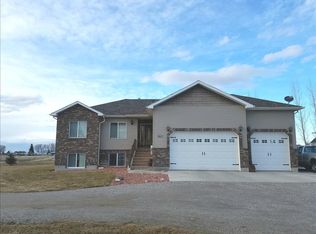Full Video Tour Available. Get out of town and start enjoying beautiful sunsets&country living in this immense home on an acre of the most beautiful land you have to see to believe! You can enjoy those quiet evenings from your massive deck, walk-out patio or your fire pit! This amazing property is surrounded by mature trees and beautiful landscaping! This beautiful home boasts an open floor plan for owners to spread out comfortably. The main floor living room with slate surround fireplace overlooks a breakfast nook which provides access to a large open deck. The kitchen comes equipped with stainless steel appliances, a pantry and a separate mud/laundry room with the built in sink and cabinets for extra storage. The HUGE master retreat showcases tray ceilings, crown molding, a roomy walk in closet and access to the back patio and yard through double French doors. The master bath has a large vanity with double sinks, a tile surround jetted tub and separate shower. Another 2 bedrooms and full bath round out the main level of this home. The walk out basement offers lots of additional living space with 3 more bedrooms and a full bath. The low maintenance exterior features brick and vinyl, a fully automatic sprinkler system, and 3 car garage!
This property is off market, which means it's not currently listed for sale or rent on Zillow. This may be different from what's available on other websites or public sources.


