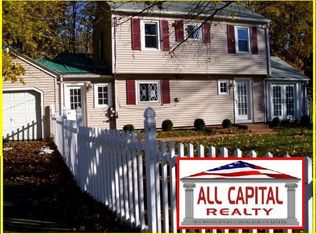Welcome home to this tastefully updated colonial in coveted West Side neighborhood! The open floor plan is perfect for entertaining! First floor boasts open concept living room, dining room, and family room featuring wall-to-wall slider opening up to an oversized deck. Updated kitchen is a chef's dream - SS appliances, a surplus of cabinet space, pantry, and subway tile backsplash. First floor also has updated full bathroom with marble countertop and two bedrooms. The second floor master suite is a MUST SEE: sun splashed oversized master bedroom features a private deck, built-in wet bar and mini-fridge, and walk-in closet. Second walk-in closet could be used as an office or nursery. The stunningly updated master bathroom is incredible - soaking tub, vanity, and jetted shower! Partially finished basement offers additional living space. New hot water heater (2016), roof (2013), updated bay window and sliders, central AC! Kitchen appliances, washer and dryer included.
This property is off market, which means it's not currently listed for sale or rent on Zillow. This may be different from what's available on other websites or public sources.
