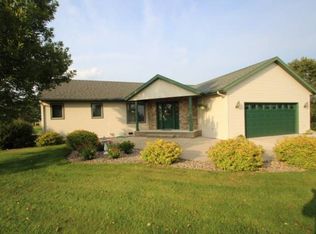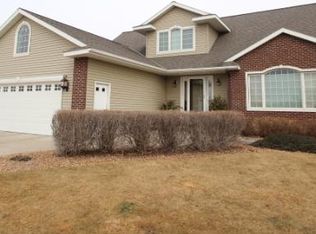Closed
$485,000
407 Morning View Rd, Sauk Centre, MN 56378
4beds
3,452sqft
Single Family Residence
Built in 1998
0.74 Acres Lot
$482,900 Zestimate®
$140/sqft
$2,967 Estimated rent
Home value
$482,900
$435,000 - $541,000
$2,967/mo
Zestimate® history
Loading...
Owner options
Explore your selling options
What's special
Must see this 4 bed, 2.75 bath walk-out rambler east of Sauk Centre! Home features spacious rooms, 6 panel doors, recessed lights, main floor laundry sunroom addition, underground sprinkling & a storage shed! You'll love the private patio out back overlooking the woods & wildlife!
Zillow last checked: 8 hours ago
Listing updated: June 20, 2025 at 09:50am
Listed by:
Peter J. Nelson 320-760-4816,
Main Street Real Estate
Bought with:
Peter J. Nelson
Main Street Real Estate
Source: NorthstarMLS as distributed by MLS GRID,MLS#: 6725155
Facts & features
Interior
Bedrooms & bathrooms
- Bedrooms: 4
- Bathrooms: 3
- Full bathrooms: 2
- 3/4 bathrooms: 1
Bedroom 1
- Level: Main
- Area: 180 Square Feet
- Dimensions: 15x12
Bedroom 2
- Level: Main
- Area: 141.45 Square Feet
- Dimensions: 11.5x12.3
Bedroom 3
- Level: Main
- Area: 146.37 Square Feet
- Dimensions: 11.9x12.3
Bedroom 4
- Level: Basement
- Area: 152.4 Square Feet
- Dimensions: 12.7x12
Bathroom
- Level: Main
- Area: 85.2 Square Feet
- Dimensions: 7.10x12
Bathroom
- Level: Main
- Area: 93.27 Square Feet
- Dimensions: 11.5x8.11
Bathroom
- Level: Basement
- Area: 89.91 Square Feet
- Dimensions: 8.10x11.10
Other
- Level: Basement
- Area: 162.84 Square Feet
- Dimensions: 11.8x13.8
Dining room
- Level: Main
- Area: 158.12 Square Feet
- Dimensions: 11.8x13.4
Exercise room
- Level: Main
- Area: 128 Square Feet
- Dimensions: 16x8
Family room
- Level: Basement
- Area: 363.2 Square Feet
- Dimensions: 22.7x16
Foyer
- Level: Main
- Area: 78 Square Feet
- Dimensions: 6.5x12
Kitchen
- Level: Main
- Area: 169 Square Feet
- Dimensions: 13x13
Laundry
- Level: Main
- Area: 93.27 Square Feet
- Dimensions: 11.5x8.11
Living room
- Level: Main
- Area: 281.82 Square Feet
- Dimensions: 18.3x15.4
Patio
- Level: Basement
- Area: 364 Square Feet
- Dimensions: 14x26
Storage
- Level: Basement
- Area: 155.2 Square Feet
- Dimensions: 19.4x8
Sun room
- Level: Main
- Area: 110 Square Feet
- Dimensions: 11x10
Utility room
- Level: Basement
- Area: 108.88 Square Feet
- Dimensions: 9.8x11.11
Walk in closet
- Level: Main
- Area: 31.2 Square Feet
- Dimensions: 7.8x4
Heating
- Forced Air, Fireplace(s), Radiant Floor
Cooling
- Central Air
Appliances
- Included: Air-To-Air Exchanger, Dishwasher, Dryer, Electric Water Heater, Gas Water Heater, Microwave, Range, Refrigerator, Washer, Water Softener Owned
Features
- Basement: Block,Daylight,Finished,Full,Storage Space,Walk-Out Access
- Number of fireplaces: 1
- Fireplace features: Electric
Interior area
- Total structure area: 3,452
- Total interior livable area: 3,452 sqft
- Finished area above ground: 1,786
- Finished area below ground: 1,403
Property
Parking
- Total spaces: 2
- Parking features: Attached, Garage, Heated Garage, Insulated Garage
- Attached garage spaces: 2
- Details: Garage Dimensions (30x34x11x10x19x20x4), Garage Door Height (7), Garage Door Width (9)
Accessibility
- Accessibility features: Accessible Approach with Ramp
Features
- Levels: One
- Stories: 1
- Patio & porch: Patio
- Pool features: None
Lot
- Size: 0.74 Acres
- Dimensions: 150 x 203 x 140 x 257
- Features: Wooded
Details
- Additional structures: Storage Shed
- Foundation area: 1666
- Parcel number: 94586530206
- Zoning description: Residential-Single Family
Construction
Type & style
- Home type: SingleFamily
- Property subtype: Single Family Residence
Materials
- Block, Steel Siding, Frame
- Roof: Age Over 8 Years,Asphalt,Pitched
Condition
- Age of Property: 27
- New construction: No
- Year built: 1998
Utilities & green energy
- Electric: Circuit Breakers, 200+ Amp Service
- Gas: Natural Gas
- Sewer: City Sewer/Connected
- Water: City Water/Connected, Drilled, Well
Community & neighborhood
Location
- Region: Sauk Centre
- Subdivision: Ohartigan Add
HOA & financial
HOA
- Has HOA: No
Other
Other facts
- Road surface type: Paved
Price history
| Date | Event | Price |
|---|---|---|
| 6/20/2025 | Sold | $485,000-2.9%$140/sqft |
Source: | ||
| 5/22/2025 | Pending sale | $499,500$145/sqft |
Source: | ||
| 5/21/2025 | Listed for sale | $499,500$145/sqft |
Source: | ||
Public tax history
| Year | Property taxes | Tax assessment |
|---|---|---|
| 2024 | $5,484 +4% | $386,000 +10.6% |
| 2023 | $5,274 +13.7% | $348,900 +18.2% |
| 2022 | $4,640 | $295,300 |
Find assessor info on the county website
Neighborhood: 56378
Nearby schools
GreatSchools rating
- 5/10Sauk Centre MiddleGrades: 5-6Distance: 0.5 mi
- 8/10Sauk Centre SecondaryGrades: 7-12Distance: 0.5 mi
- 8/10Sauk Centre Elementary SchoolGrades: PK-4Distance: 0.6 mi

Get pre-qualified for a loan
At Zillow Home Loans, we can pre-qualify you in as little as 5 minutes with no impact to your credit score.An equal housing lender. NMLS #10287.

