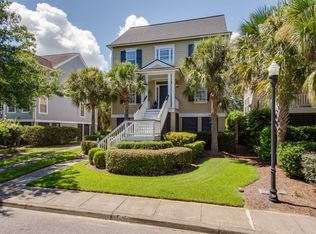Beautiful home in the sought-after subsection of Cochran Park on Daniel Island! Situated on a cul-de-sac on a quiet corner lot, this meticulously maintained, elevated home exudes Lowcountry charm with marsh views and mature palm trees adorning the property. The covered front deck overlooks a peaceful pond and is an excellent spot to enjoy morning coffee or to unwind after a long day. Entering the home, you will be wowed by the stunning Brazilian cherry hardwood floors, crown molding, open floor plan and abundance of natural sunlight. The first floor effortlessly flows from the bright living room into the formal dining room that is surrounded by stately columns and offers plenty of room for large family meals.The gourmet kitchen boasts granite countertops, new custom tile backsplash, stainless steel appliances, built-in desk area, large island, breakfast bar, tons of cabinet space, separate pantry, informal dining space and combines with the adjacent great room complete with built in shelving and gas burning fireplace surrounded by custom Charleston brick mantle to create the perfect space for entertaining. The first floor also features a huge, elevated screened in porch that is an extension of the great room and a powder room with beautiful wainscoting and pedestal sink. The 2nd floor features a true master retreat with space for a sitting area, walk-in closet and luxurious en-suite bathroom with dual vanities, garden tub, and gorgeous tumbled travertine shower. Just down the hall is a large laundry room and 2 spacious bedrooms with excellent closet space that connect to a Jack-and-Jill style full bathroom complete with dual vanities and soaking tub. Recent upgrades to this home include top-grade energy efficient windows, new roof, fresh exterior paint, new downstairs HVAC unit and refinished flooring and carpet. This home also includes a huge, climate-controlled flex space that would make an excellent home office, playroom or gym and a climate-controlled storage space that are not included in the square footage. Additionally, there is a large, attached garage with plenty of room for vehicles, additional storage and miscellaneous projects and a private, fully fenced in backyard. As a Daniel Island owner, you will have access to miles of walking/biking trails, access to resort-style amenities and will be conveniently located to local beaches, Mount Pleasant, Downtown Charleston and will be within walking distance to dining, shopping, public boat dock, Volvo Car Stadium and all that Daniel Island has to offer!
This property is off market, which means it's not currently listed for sale or rent on Zillow. This may be different from what's available on other websites or public sources.
