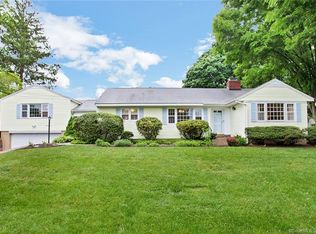Sold for $1,150,000
$1,150,000
407 Meadowbrook Road, Fairfield, CT 06824
5beds
2,840sqft
Single Family Residence
Built in 1927
7,405.2 Square Feet Lot
$1,184,300 Zestimate®
$405/sqft
$4,739 Estimated rent
Home value
$1,184,300
$1.07M - $1.31M
$4,739/mo
Zestimate® history
Loading...
Owner options
Explore your selling options
What's special
THERE ARE MULTIPLE OFFERS ON THIS PROPERTY, SELLERS REQUEST BEST AND FINAL OFFERS BY SATURDAY 6/14 AT 6PM. Welcome to 407 Meadowbrook Road - a Charming 1920s Colonial with Modern Upgrades with 5 bedroom, 2.5-bath Colonial nestled in the heart of Fairfield's sought-after University neighborhood. This 2,440 sq. ft. home blends timeless 1920s charm with the comforts and conveniences of modern living. From the inviting front porch to the fenced-in backyard and patio, this home is perfect for both everyday living and entertaining. Inside, the sun-filled living room features built-in shelving and a cozy fireplace, flowing seamlessly into a formal dining room with a classic corner cabinet. The kitchen boasts stainless steel appliances, birch cabinetry, and a breakfast nook ideal for casual meals. Working from home? You'll appreciate the private main-floor office with built-ins and a skylight, creating a productive and peaceful workspace. A spacious family room offers views of the backyard and provides additional space for gathering or relaxing. Upstairs, you'll find five generous bedrooms across the second and third floors, along with two full bathrooms - perfect for families or hosting guests. Ideally located just minutes from Fairfield town center, train station, top-rated schools, and shopping, this home truly has it all -- Vintage character, thoughtful upgrades, and a prime locatio
Zillow last checked: 8 hours ago
Listing updated: July 18, 2025 at 09:36am
Listed by:
Skylar Smith 203-705-9099,
Higgins Group Real Estate 203-459-9300
Bought with:
Lauren Stever, RES.0811569
Berkshire Hathaway NE Prop.
Source: Smart MLS,MLS#: 24100944
Facts & features
Interior
Bedrooms & bathrooms
- Bedrooms: 5
- Bathrooms: 3
- Full bathrooms: 2
- 1/2 bathrooms: 1
Primary bedroom
- Level: Upper
Bedroom
- Level: Upper
Bedroom
- Level: Upper
Bedroom
- Level: Upper
Bedroom
- Features: Wall/Wall Carpet
- Level: Third,Other
Bathroom
- Level: Main
Bathroom
- Features: Skylight, Tile Floor
- Level: Third,Upper
Dining room
- Features: Hardwood Floor
- Level: Main
Family room
- Level: Main
Kitchen
- Features: Bay/Bow Window, Breakfast Bar, Corian Counters, Tile Floor
- Level: Main
Living room
- Features: Fireplace, Hardwood Floor
- Level: Main
Office
- Features: Skylight, Hardwood Floor
- Level: Main
Heating
- Radiator, Steam, Natural Gas
Cooling
- Central Air
Appliances
- Included: Electric Cooktop, Refrigerator, Dishwasher, Disposal, Washer, Dryer, Gas Water Heater, Water Heater
- Laundry: Lower Level
Features
- Entrance Foyer
- Basement: Full,Heated,Cooled,Partially Finished
- Attic: Heated,Storage,Finished,Walk-up
- Number of fireplaces: 1
Interior area
- Total structure area: 2,840
- Total interior livable area: 2,840 sqft
- Finished area above ground: 2,440
- Finished area below ground: 400
Property
Parking
- Total spaces: 4
- Parking features: Detached, Driveway, Private, Paved
- Garage spaces: 2
- Has uncovered spaces: Yes
Features
- Patio & porch: Patio
- Exterior features: Rain Gutters, Lighting
- Fencing: Partial
Lot
- Size: 7,405 sqft
- Features: Level, Landscaped
Details
- Parcel number: 128405
- Zoning: A
Construction
Type & style
- Home type: SingleFamily
- Architectural style: Colonial
- Property subtype: Single Family Residence
Materials
- Clapboard, Wood Siding
- Foundation: Concrete Perimeter
- Roof: Asphalt
Condition
- New construction: No
- Year built: 1927
Utilities & green energy
- Sewer: Public Sewer
- Water: Public
Community & neighborhood
Community
- Community features: Basketball Court, Lake, Library, Park, Playground, Public Rec Facilities
Location
- Region: Fairfield
- Subdivision: University
Price history
| Date | Event | Price |
|---|---|---|
| 7/18/2025 | Sold | $1,150,000+15.1%$405/sqft |
Source: | ||
| 6/20/2025 | Pending sale | $999,000$352/sqft |
Source: | ||
| 6/9/2025 | Listed for sale | $999,000+42.3%$352/sqft |
Source: | ||
| 5/15/2014 | Sold | $702,000+25.4%$247/sqft |
Source: | ||
| 10/31/2002 | Sold | $559,900$197/sqft |
Source: | ||
Public tax history
| Year | Property taxes | Tax assessment |
|---|---|---|
| 2025 | $11,423 +1.8% | $402,360 |
| 2024 | $11,226 +1.4% | $402,360 |
| 2023 | $11,069 +1% | $402,360 |
Find assessor info on the county website
Neighborhood: 06824
Nearby schools
GreatSchools rating
- 9/10Osborn Hill SchoolGrades: K-5Distance: 1.6 mi
- 7/10Fairfield Woods Middle SchoolGrades: 6-8Distance: 2.2 mi
- 9/10Fairfield Ludlowe High SchoolGrades: 9-12Distance: 0.8 mi
Schools provided by the listing agent
- Elementary: Osborn Hill
- Middle: Fairfield Woods
- High: Fairfield Ludlowe
Source: Smart MLS. This data may not be complete. We recommend contacting the local school district to confirm school assignments for this home.
Get pre-qualified for a loan
At Zillow Home Loans, we can pre-qualify you in as little as 5 minutes with no impact to your credit score.An equal housing lender. NMLS #10287.
Sell for more on Zillow
Get a Zillow Showcase℠ listing at no additional cost and you could sell for .
$1,184,300
2% more+$23,686
With Zillow Showcase(estimated)$1,207,986
