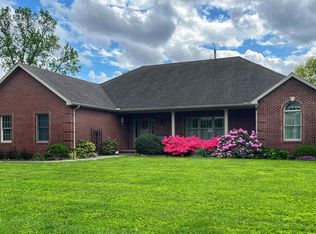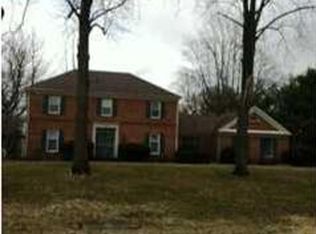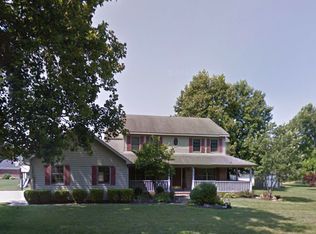Come & see what this lovely Harrison home has to offer. Updated kitchen, new engineered hardwood, remodeled bathrooms, new paint, newer heating & air, 2 master suites: 1 is Handicap accessible with heated floors & walk-in shower. One of the suites could be used as a recreation room. Property also has a Nice 2 1/2 Car heated garage with water built in 2004. The aggregate patios & walkways & concrete approach have all been replaced. All windows & exterior doors have been replaced. All of this on a half acre lot that has been professionally landscaped to include a fish pond.
This property is off market, which means it's not currently listed for sale or rent on Zillow. This may be different from what's available on other websites or public sources.


