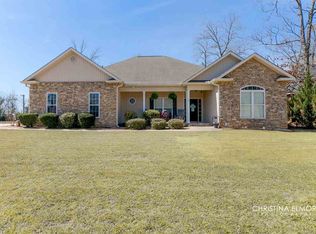Closed
$455,000
407 McIntosh Way, Macon, GA 31216
5beds
4,155sqft
Single Family Residence
Built in 2018
0.88 Acres Lot
$462,000 Zestimate®
$110/sqft
$3,355 Estimated rent
Home value
$462,000
$402,000 - $527,000
$3,355/mo
Zestimate® history
Loading...
Owner options
Explore your selling options
What's special
Step inside this stunning 5-bedroom, 4-bathroom gem, where elegance and comfort blend seamlessly. The moment you enter, you're greeted by a grand great room with soaring ceilings that create an open, airy feel. This space flows effortlessly into the spacious breakfast room and gourmet kitchen, making it perfect for both relaxing and entertaining. The extra-large kitchen peninsula offers abundant space to whip up delicious meals for family and friends while you chat and create memories. Convenience is key, with one cozy bedroom on the lower level, while the luxurious primary suite and another bedroom each come with their own private ensuite bathrooms. Every inch of this home has been meticulously maintained, and it's ready for its next family to make it their own. The fenced backyard is a blank canvas, offering endless possibilities for outdoor fun, gardening, or relaxation. With so much space inside and out, this home truly has it all!
Zillow last checked: 8 hours ago
Listing updated: May 21, 2025 at 07:52am
Listed by:
Sharon Lunceford 478-662-0832,
Keller Williams Middle Georgia
Bought with:
Neal Shah, 418654
Sheridan Solomon & Associates
Source: GAMLS,MLS#: 10484093
Facts & features
Interior
Bedrooms & bathrooms
- Bedrooms: 5
- Bathrooms: 4
- Full bathrooms: 4
- Main level bathrooms: 1
- Main level bedrooms: 1
Dining room
- Features: Separate Room
Kitchen
- Features: Breakfast Bar, Pantry
Heating
- Central, Electric
Cooling
- Central Air
Appliances
- Included: Dishwasher, Disposal, Microwave, Oven/Range (Combo), Refrigerator
- Laundry: Common Area
Features
- Double Vanity, High Ceilings, Walk-In Closet(s)
- Flooring: Carpet, Other, Tile
- Basement: None
- Has fireplace: No
Interior area
- Total structure area: 4,155
- Total interior livable area: 4,155 sqft
- Finished area above ground: 4,155
- Finished area below ground: 0
Property
Parking
- Total spaces: 2
- Parking features: Attached, Garage, Garage Door Opener
- Has attached garage: Yes
Features
- Levels: Two
- Stories: 2
- Patio & porch: Patio
Lot
- Size: 0.88 Acres
- Features: Level
Details
- Parcel number: M1300662
Construction
Type & style
- Home type: SingleFamily
- Architectural style: Brick 4 Side
- Property subtype: Single Family Residence
Materials
- Brick
- Foundation: Slab
- Roof: Composition
Condition
- Resale
- New construction: No
- Year built: 2018
Utilities & green energy
- Sewer: Public Sewer
- Water: Public
- Utilities for property: Cable Available, Electricity Available, Sewer Available, Sewer Connected, Underground Utilities, Water Available
Community & neighborhood
Community
- Community features: None
Location
- Region: Macon
- Subdivision: Ocala Plantation
Other
Other facts
- Listing agreement: Exclusive Right To Sell
- Listing terms: Cash,Conventional,FHA,VA Loan
Price history
| Date | Event | Price |
|---|---|---|
| 5/20/2025 | Sold | $455,000-4.2%$110/sqft |
Source: | ||
| 4/4/2025 | Pending sale | $475,000$114/sqft |
Source: CGMLS #251967 Report a problem | ||
| 3/21/2025 | Listed for sale | $475,000+3.3%$114/sqft |
Source: CGMLS #251967 Report a problem | ||
| 8/13/2023 | Listing removed | $460,000$111/sqft |
Source: | ||
| 4/21/2023 | Listing removed | -- |
Source: | ||
Public tax history
| Year | Property taxes | Tax assessment |
|---|---|---|
| 2024 | $4,405 +7.6% | $186,260 |
| 2023 | $4,096 -26% | $186,260 +11.7% |
| 2022 | $5,531 +6.8% | $166,761 +16.4% |
Find assessor info on the county website
Neighborhood: 31216
Nearby schools
GreatSchools rating
- 7/10Heard Elementary SchoolGrades: PK-5Distance: 0.8 mi
- 4/10Rutland Middle SchoolGrades: 6-8Distance: 1.2 mi
- 4/10Rutland High SchoolGrades: 9-12Distance: 1 mi
Schools provided by the listing agent
- Elementary: Heard
- Middle: Rutland
- High: Rutland
Source: GAMLS. This data may not be complete. We recommend contacting the local school district to confirm school assignments for this home.
Get a cash offer in 3 minutes
Find out how much your home could sell for in as little as 3 minutes with a no-obligation cash offer.
Estimated market value$462,000
Get a cash offer in 3 minutes
Find out how much your home could sell for in as little as 3 minutes with a no-obligation cash offer.
Estimated market value
$462,000
