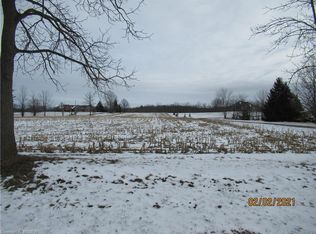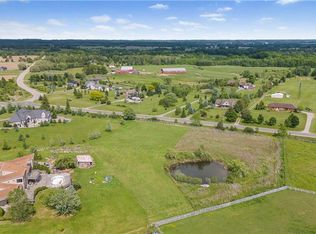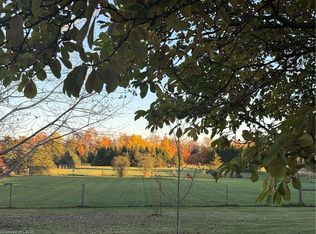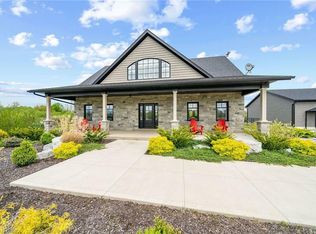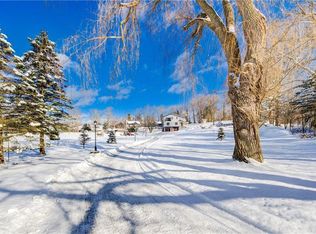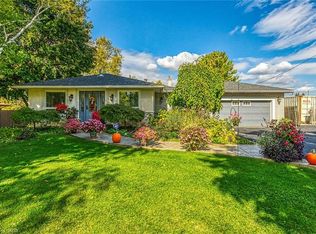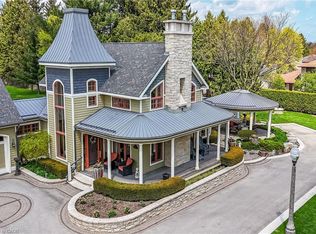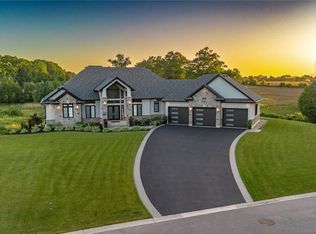407 McBay Rd, Brant, ON N3T 5L4
What's special
- 57 days |
- 70 |
- 6 |
Zillow last checked: 8 hours ago
Listing updated: January 05, 2026 at 08:22am
Rob Golfi, Salesperson,
RE/MAX Escarpment Golfi Realty Inc.
Facts & features
Interior
Bedrooms & bathrooms
- Bedrooms: 3
- Bathrooms: 4
- Full bathrooms: 3
- 1/2 bathrooms: 1
- Main level bathrooms: 3
- Main level bedrooms: 2
Other
- Level: Main
Bedroom
- Level: Main
Bedroom
- Level: Lower
Bathroom
- Features: 4-Piece
- Level: Main
Bathroom
- Features: 2-Piece
- Level: Main
Bathroom
- Features: 3-Piece
- Level: Lower
Other
- Features: 4-Piece
- Level: Main
Dining room
- Level: Main
Exercise room
- Level: Lower
Kitchen
- Level: Main
Laundry
- Level: Main
Living room
- Level: Main
Office
- Level: Main
Recreation room
- Level: Lower
Utility room
- Level: Lower
Heating
- Fireplace-Propane, Propane
Cooling
- Central Air
Appliances
- Included: Dishwasher, Dryer, Refrigerator, Washer, Wine Cooler
- Laundry: Main Level
Features
- Central Vacuum, Auto Garage Door Remote(s)
- Windows: Window Coverings
- Basement: Full,Finished,Sump Pump
- Number of fireplaces: 1
- Fireplace features: Propane
Interior area
- Total structure area: 4,228
- Total interior livable area: 2,408 sqft
- Finished area above ground: 2,408
- Finished area below ground: 1,820
Video & virtual tour
Property
Parking
- Total spaces: 25
- Parking features: Attached Garage, Detached Garage, Asphalt, Inside Entrance, Private Drive Triple+ Wide
- Attached garage spaces: 2
- Uncovered spaces: 20
Features
- Exterior features: Landscape Lighting, Landscaped, Lawn Sprinkler System, Lighting, Privacy, Year Round Living
- Has private pool: Yes
- Pool features: In Ground, Salt Water
- Has view: Yes
- View description: Meadow, Pool, Trees/Woods
- Frontage type: East
Lot
- Size: 5.46 Acres
- Features: Rural, Irregular Lot, Ample Parking, Landscaped, Open Spaces, Quiet Area
Details
- Additional structures: Shed(s), Workshop
- Parcel number: 322330106
- Zoning: A1HA112
- Other equipment: Pool Equipment
Construction
Type & style
- Home type: SingleFamily
- Architectural style: Bungalow
- Property subtype: Single Family Residence, Residential
Materials
- Brick, Stone
- Foundation: Poured Concrete
- Roof: Asphalt Shing
Condition
- 6-15 Years
- New construction: No
- Year built: 2015
Utilities & green energy
- Sewer: Septic Tank
- Water: Cistern
- Utilities for property: Propane
Community & HOA
Community
- Security: Carbon Monoxide Detector(s), Smoke Detector(s)
Location
- Region: Brant
Financial & listing details
- Price per square foot: C$997/sqft
- Annual tax amount: C$9,794
- Date on market: 11/13/2025
- Inclusions: Central Vac, Dishwasher, Dryer, Pool Equipment, Refrigerator, Washer, Window Coverings, Wine Cooler, Bathroom Mirrors, 6 Burner Gas Stove, Gdo & Remotes, Generator
- Exclusions: Tv's And Brackets
- Road surface type: Paved
(905) 575-7700
By pressing Contact Agent, you agree that the real estate professional identified above may call/text you about your search, which may involve use of automated means and pre-recorded/artificial voices. You don't need to consent as a condition of buying any property, goods, or services. Message/data rates may apply. You also agree to our Terms of Use. Zillow does not endorse any real estate professionals. We may share information about your recent and future site activity with your agent to help them understand what you're looking for in a home.
Price history
Price history
| Date | Event | Price |
|---|---|---|
| 11/13/2025 | Listed for sale | C$2,399,900C$997/sqft |
Source: ITSO #40787985 Report a problem | ||
Public tax history
Public tax history
Tax history is unavailable.Climate risks
Neighborhood: N3T
Nearby schools
GreatSchools rating
No schools nearby
We couldn't find any schools near this home.
Schools provided by the listing agent
- Elementary: St. Peter School / Onondaga-Brant
- High: Assumption College School / Pauline Johnson Ci & Vs
Source: ITSO. This data may not be complete. We recommend contacting the local school district to confirm school assignments for this home.
- Loading
