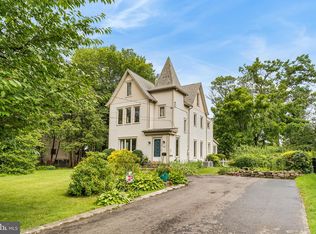Rare find for Collingswood...a Brick Rancher on a corner lot. This home boasts so many amenities for any buyer. Whether you are looking to retire or maybe just starting out, this home can be the perfect choice. You will enter into the expansive living and dining room, both with beautiful hard wood floors and a cozy brick fireplace in the living room that will keep you warm all winter. The kitchen has been upgraded to the latest styles with stainless steel appliances. Direct access to the dining room making it perfect for entertaining. Even has a breakfast bar for those quick meals on the go. There are 2-3 additional bedrooms on the main floor. The main bedroom on the first floor features a side office Den that will make the ideal space to add that additional bath if desired. 2nd floor has another bedroom. Although a rancher, this home features a bonus second floor bedroom loft or even possible that master suite you have always wanted. The lower level has a great workout area and a nice family room area with a bar set up. This home also features a great outdoor entertainment space. The breezeway has been enclosed and created the ideal space for evening cocktails or even the Game. Off the breezeway there is a private deck and patio area. The side yard is fenced as well. It's just a short walk to downtown Collingswood and to enjoy the weekend Farmers Market, Car Shows or all the other festivities that Collingswood has to offer. 2 blocks to Cooper River Park and the jogging and walking trails. The Borough pool is also within 2-3 blocks for those hot summer days and weekends. A must-see property in the neighbor-friendly town of Collingswood!
This property is off market, which means it's not currently listed for sale or rent on Zillow. This may be different from what's available on other websites or public sources.

