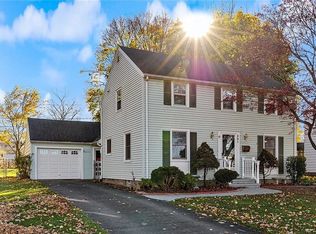This Charming Colonial is ready to be loved by YOU ~ Great layout and use of space throughout, lots of updates! Adorable & functional entryway (Pinterest worthy) ~ Cozy but spacious living room w/ wall of windows allowing for great natural light & a wood accent wall with wood burning fireplace & custom shelving ~ Hardwood floors continue into the formal dining room, fit for any type of gathering ~ Gorgeous updated kitchen (2019) w/ ceramic tile flooring, tons of cabinet and counter space & more custom shelving ~ Updated 1/2 bath off the kitchen (2020) ~ Huge family room w/ parquet flooring, lovely wainscoting, and french doors to the back yard deck ~ Good sized bedrooms ~ Primary bedroom features a wood accent wall with built-in electric fireplace ~ Updated 2nd floor full bathroom (2022) ~ Smart thermostat & Ring doorbell included ~ Central Air ~ Wonderful backyard! New deck (2019) w/ solar lighting & ramp, New Pergola (2021) over the concrete patio, has a spot for a projector & curtains/rods for 2 sides ~ Raised garden beds, large shed, fenced yard & more! Delayed Showings 3/10, Delayed Negotiations until Monday 3/14 @4pm.
This property is off market, which means it's not currently listed for sale or rent on Zillow. This may be different from what's available on other websites or public sources.
