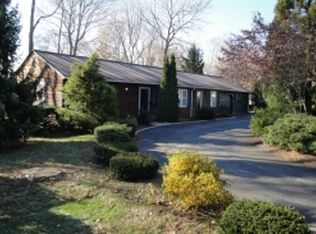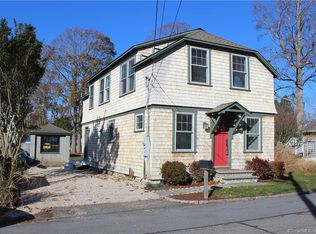Sold for $449,000 on 02/28/23
$449,000
407 Main Street, Old Saybrook, CT 06475
3beds
980sqft
Single Family Residence
Built in 2007
8,712 Square Feet Lot
$553,800 Zestimate®
$458/sqft
$2,538 Estimated rent
Home value
$553,800
$521,000 - $587,000
$2,538/mo
Zestimate® history
Loading...
Owner options
Explore your selling options
What's special
Location, location, location! If you are looking for a move in ready, low maintenance, updated home in the center of town that offers one level living, this cute as button ranch is for you. With three bedrooms and two full bathrooms this light, bright, open ranch is a great alternative to condo living if you are looking for low maintenance homeownership. An easy walk to the downtown shops and restaurants on Main Street or just as close to the CT River and beautiful Saybrook Point. A quick drive to the beach or train station and just two hours from NYC and Boston, this home is ideally situated in the heart of desirable Old Saybrook, CT. Rebuilt completely and taken down to the studs in 2007, this home has since had even more updates done in the last few years. Recent updates include a new propane heating system, a top of the line finished crawlspace from CT Basement Systems with warranty, new Andersen windows along the front of the home, new dishwasher and microwave… All you have to do here is unpack your belongings, easy living in Old Saybrook awaits at 407 Main Street.
Zillow last checked: 8 hours ago
Listing updated: February 28, 2023 at 11:36am
Listed by:
THE A TEAM OF WILLIAM PITT SOTHEBY'S INTERNATIONAL REALTY,
Allyson Cotton 860-227-6016,
William Pitt Sotheby's Int'l 860-434-2400,
Co-Listing Agent: Liz Squillacote 860-922-7017,
William Pitt Sotheby's Int'l
Bought with:
Allyson Cotton, REB.0793689
William Pitt Sotheby's Int'l
Co-Buyer Agent: Liz Squillacote
William Pitt Sotheby's Int'l
Source: Smart MLS,MLS#: 170538697
Facts & features
Interior
Bedrooms & bathrooms
- Bedrooms: 3
- Bathrooms: 2
- Full bathrooms: 2
Primary bedroom
- Features: Full Bath, Hardwood Floor, Sliders, Walk-In Closet(s)
- Level: Main
- Area: 140 Square Feet
- Dimensions: 10 x 14
Bedroom
- Features: Hardwood Floor
- Level: Main
- Area: 121 Square Feet
- Dimensions: 11 x 11
Bedroom
- Features: Hardwood Floor
- Level: Main
- Area: 99 Square Feet
- Dimensions: 9 x 11
Dining room
- Features: Hardwood Floor, Skylight
- Level: Main
- Area: 70 Square Feet
- Dimensions: 7 x 10
Kitchen
- Features: Hardwood Floor, Kitchen Island, Pantry
- Level: Main
- Area: 96 Square Feet
- Dimensions: 8 x 12
Living room
- Features: Hardwood Floor, Skylight
- Level: Main
- Area: 70 Square Feet
- Dimensions: 7 x 10
Heating
- Gravity, Propane
Cooling
- Central Air
Appliances
- Included: Oven/Range, Microwave, Refrigerator, Dishwasher, Washer, Dryer, Electric Water Heater
- Laundry: Main Level
Features
- Windows: Thermopane Windows
- Basement: Crawl Space
- Attic: None
- Has fireplace: No
Interior area
- Total structure area: 980
- Total interior livable area: 980 sqft
- Finished area above ground: 980
Property
Parking
- Total spaces: 1
- Parking features: Detached
- Garage spaces: 1
Features
- Patio & porch: Deck
- Exterior features: Garden
Lot
- Size: 8,712 sqft
- Features: Level, In Flood Zone
Details
- Additional structures: Shed(s)
- Parcel number: 1025713
- Zoning: A
Construction
Type & style
- Home type: SingleFamily
- Architectural style: Ranch
- Property subtype: Single Family Residence
Materials
- Vinyl Siding
- Foundation: Concrete Perimeter
- Roof: Asphalt
Condition
- New construction: No
- Year built: 2007
Utilities & green energy
- Sewer: Septic Tank
- Water: Public
- Utilities for property: Cable Available
Green energy
- Energy efficient items: Windows
Community & neighborhood
Community
- Community features: Library, Park, Near Public Transport, Shopping/Mall
Location
- Region: Old Saybrook
Price history
| Date | Event | Price |
|---|---|---|
| 2/28/2023 | Sold | $449,000$458/sqft |
Source: | ||
| 2/1/2023 | Contingent | $449,000$458/sqft |
Source: | ||
| 12/3/2022 | Listed for sale | $449,000+47.3%$458/sqft |
Source: | ||
| 3/20/2019 | Sold | $304,900-3.2%$311/sqft |
Source: | ||
| 3/1/2019 | Listed for sale | $314,900-3.1%$321/sqft |
Source: William Raveis Real Estate #170165768 | ||
Public tax history
| Year | Property taxes | Tax assessment |
|---|---|---|
| 2025 | $4,625 +2% | $298,400 |
| 2024 | $4,536 +16.2% | $298,400 +56.4% |
| 2023 | $3,902 +1.9% | $190,800 |
Find assessor info on the county website
Neighborhood: Old Saybrook Center
Nearby schools
GreatSchools rating
- 7/10Old Saybrook Middle SchoolGrades: 5-8Distance: 0.4 mi
- 8/10Old Saybrook Senior High SchoolGrades: 9-12Distance: 1.3 mi
- 5/10Kathleen E. Goodwin SchoolGrades: PK-4Distance: 0.6 mi
Schools provided by the listing agent
- High: Old Saybrook
Source: Smart MLS. This data may not be complete. We recommend contacting the local school district to confirm school assignments for this home.

Get pre-qualified for a loan
At Zillow Home Loans, we can pre-qualify you in as little as 5 minutes with no impact to your credit score.An equal housing lender. NMLS #10287.
Sell for more on Zillow
Get a free Zillow Showcase℠ listing and you could sell for .
$553,800
2% more+ $11,076
With Zillow Showcase(estimated)
$564,876
