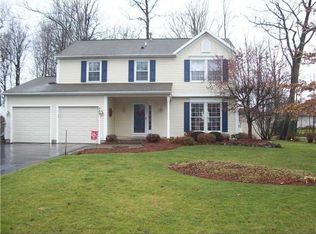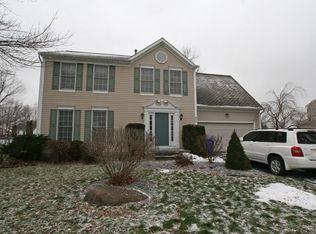True 5 bedroom in the desirable HILTON school district! Laminate and tile flooring throughout! Tear off roof done in 2016! First-floor laundry! Maintenance-free vinyl siding! 12-course basement could easily be finished for additional living space! Large deck off kitchen with gazebo! Spacious backyard with mature trees and a shed. Two car attached garage with room for storage. Formal dining room with full-length windows. Formal living room with gas fireplace open to eat-in kitchen and family room. Neutral paint throughout. Private master bedroom with large walk-in closet and ensuite. Master bathroom recently renovated with tile flooring, oversized walk-in shower and double sink vanity. Open house Sunday 7/24 from 12-2pm. Showings begin Friday 7/22 at 12pm. All offers will be reviewed on Tuesday7/26 at 1pm.
This property is off market, which means it's not currently listed for sale or rent on Zillow. This may be different from what's available on other websites or public sources.

