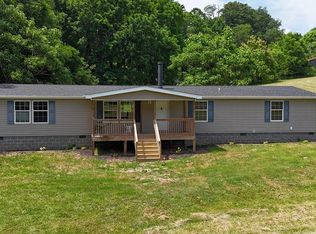Handyman's dream. This cabin can be finished the way you want it. Bring your horses. Sits on 4 acres with sheds and some fenced in property. Well and septic. Cabin currently heated by a wood stove. Sit on the front porch and enjoy the peacefulness with a view. Priced below tax assessment.
This property is off market, which means it's not currently listed for sale or rent on Zillow. This may be different from what's available on other websites or public sources.

