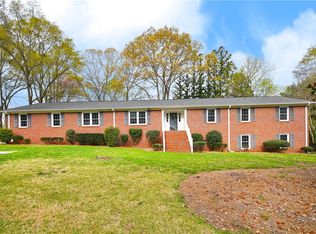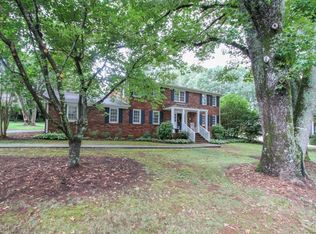Sold for $390,000
$390,000
407 Laurel Rd, Easley, SC 29642
4beds
2,700sqft
Single Family Residence, Residential
Built in 1970
0.53 Acres Lot
$422,600 Zestimate®
$144/sqft
$2,630 Estimated rent
Home value
$422,600
$397,000 - $452,000
$2,630/mo
Zestimate® history
Loading...
Owner options
Explore your selling options
What's special
This beautiful traditional home has been owned and perfectly maintained by the same owner since 1984. Over the years the windows, roof, cabinets,appliances, and countertops have been updated or replaced. Perfect setting close to Forest Acres Elementary,Publix,Lowes.Home Depot,Chic-Fil-a,etc. Come take a tour today!
Zillow last checked: 8 hours ago
Listing updated: March 04, 2023 at 07:11pm
Listed by:
Bryan Black 864-238-0904,
EXP Realty LLC
Bought with:
Bill Dunlap
Dunlap Team Real Estate
Source: Greater Greenville AOR,MLS#: 1473775
Facts & features
Interior
Bedrooms & bathrooms
- Bedrooms: 4
- Bathrooms: 3
- Full bathrooms: 2
- 1/2 bathrooms: 1
Primary bedroom
- Area: 266
- Dimensions: 19 x 14
Bedroom 2
- Area: 154
- Dimensions: 14 x 11
Bedroom 3
- Area: 224
- Dimensions: 16 x 14
Bedroom 4
- Area: 168
- Dimensions: 14 x 12
Primary bathroom
- Features: Full Bath, Shower Only, Walk-In Closet(s)
- Level: Second
Dining room
- Area: 210
- Dimensions: 15 x 14
Family room
- Area: 280
- Dimensions: 20 x 14
Kitchen
- Area: 168
- Dimensions: 14 x 12
Living room
- Area: 252
- Dimensions: 18 x 14
Heating
- Forced Air, Natural Gas
Cooling
- Central Air, Electric
Appliances
- Included: Dishwasher, Disposal, Range, Microwave, Electric Water Heater
- Laundry: 1st Floor, Walk-in, Laundry Room
Features
- Ceiling Smooth, Granite Counters, Walk-In Closet(s), Pantry
- Flooring: Ceramic Tile, Wood
- Windows: Tilt Out Windows, Vinyl/Aluminum Trim, Insulated Windows
- Basement: None
- Attic: Permanent Stairs,Storage
- Number of fireplaces: 1
- Fireplace features: Gas Log, Masonry
Interior area
- Total structure area: 2,700
- Total interior livable area: 2,700 sqft
Property
Parking
- Total spaces: 2
- Parking features: Attached Carport, Side/Rear Entry, Carport, Parking Pad, Paved
- Garage spaces: 2
- Has carport: Yes
- Has uncovered spaces: Yes
Features
- Levels: Two
- Stories: 2
- Patio & porch: Screened
Lot
- Size: 0.53 Acres
- Dimensions: 125 x 183
- Features: Sloped, Few Trees, Sprklr In Grnd-Full Yard, 1/2 Acre or Less
- Topography: Level
Details
- Parcel number: 502807699651
Construction
Type & style
- Home type: SingleFamily
- Architectural style: Traditional
- Property subtype: Single Family Residence, Residential
Materials
- Brick Veneer
- Foundation: Crawl Space
- Roof: Architectural
Condition
- Year built: 1970
Utilities & green energy
- Sewer: Public Sewer
- Water: Public
- Utilities for property: Cable Available, Underground Utilities
Community & neighborhood
Security
- Security features: Smoke Detector(s)
Community
- Community features: None
Location
- Region: Easley
- Subdivision: Woodland Hills (Easley 063)
Price history
| Date | Event | Price |
|---|---|---|
| 3/3/2023 | Sold | $390,000-2.5%$144/sqft |
Source: | ||
| 1/31/2023 | Pending sale | $399,900$148/sqft |
Source: | ||
| 1/4/2023 | Price change | $399,900-7%$148/sqft |
Source: | ||
| 9/12/2022 | Listed for sale | $429,900$159/sqft |
Source: | ||
| 8/27/2022 | Pending sale | $429,900$159/sqft |
Source: | ||
Public tax history
| Year | Property taxes | Tax assessment |
|---|---|---|
| 2024 | $4,661 +25.2% | $15,060 +2.3% |
| 2023 | $3,723 +302.8% | $14,720 +49.9% |
| 2022 | $924 | $9,820 |
Find assessor info on the county website
Neighborhood: 29642
Nearby schools
GreatSchools rating
- 4/10Forest Acres Elementary SchoolGrades: PK-5Distance: 0.2 mi
- 4/10Richard H. Gettys Middle SchoolGrades: 6-8Distance: 1.6 mi
- 6/10Easley High SchoolGrades: 9-12Distance: 2 mi
Schools provided by the listing agent
- Elementary: Forest Acres
- Middle: Richard H. Gettys
- High: Easley
Source: Greater Greenville AOR. This data may not be complete. We recommend contacting the local school district to confirm school assignments for this home.
Get a cash offer in 3 minutes
Find out how much your home could sell for in as little as 3 minutes with a no-obligation cash offer.
Estimated market value$422,600
Get a cash offer in 3 minutes
Find out how much your home could sell for in as little as 3 minutes with a no-obligation cash offer.
Estimated market value
$422,600

