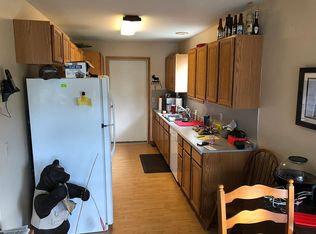RECREATIONAL/YEAR ROUND living. SNOWMOBILERS,4WHEELERS,ATVERS park that toy hauler and ride out of your garage/shop into virtually unlimited wilderness.ANGLERS fish from the nearby reservoir and HUNTERS start watching for the game. This home offers anyone looking to live away from the congestion of the big city vibe, many possibilities.Views out your windows, privacy on your covered deck, wildlife abounds and PILOTS access the front yard airstrip and taxi up to your back door. Many lifestyles can live here!
This property is off market, which means it's not currently listed for sale or rent on Zillow. This may be different from what's available on other websites or public sources.
