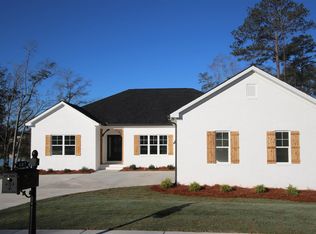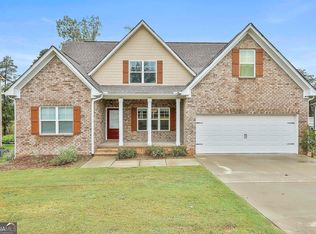Closed
$730,000
407 Lakeview Way, Lagrange, GA 30241
6beds
4,265sqft
Single Family Residence
Built in 2020
1 Acres Lot
$752,500 Zestimate®
$171/sqft
$4,106 Estimated rent
Home value
$752,500
Estimated sales range
Not available
$4,106/mo
Zestimate® history
Loading...
Owner options
Explore your selling options
What's special
Welcome to the charming 407 Lakeview Way, a modern farmhouse-styled ranch with four-side brick home nestled in Bryant Lake with an incredible serenity lake views all year round. This exquisite property offers Six- Bedrooms and Four full Baths with a fully-finished basement custom built by the builder, Lifestyle Const & Design LLC. providing endless entertainments. As you walked into this charming home, you will be greeted with a picturesque open layout living room with gourmet kitchen overlooking the lake. The gourmet kitchen features large Quartz countertops with spacious island, white subway backsplash, stainless steel appliances, and spacious cabinets. The great master bedroom shares the spectacular view of the lake with full bath and walk-in closet. There are 2 additional bedrooms with Jack and Jill bathroom on the main floor. Adjacent to the master bedroom is the rear-door which open to a custom wrap around deck overseeing the terrace. As you walk down to chandelier lit stairways to the basement, you will be pleased to see that the custom basement is fully-finished by the original Lifestyle Const Builder, which offers ample space that can be serve as guest home for your extended family and friends or can be serve as an entertainment space. The basement also offers a gourmet kitchen fully equipped with stainless steel appliances, gas cooktop, abundance of cabinetry, and spacious island that are perfect for entertaining guests. The basement offers similar floor plan as the upper floors with a large master bedroom and full bath, 2 bedrooms that share Jack and Jill style bathroom. As you descended to the terrace level, where a world of entertainment awaits perfect for entertaining with its own outdoor cooking station, cozy round fire pit with a large custom stone bench, and in-ground salt-water swimming pool overlooking a breathtaking view of the lake. Moreover, the front and backyard are meticulously maintained by professional landscapers. This beautiful home is a true oasis for relaxation and entertainment.
Zillow last checked: 8 hours ago
Listing updated: May 17, 2024 at 01:32pm
Listed by:
Tommy Nguyen 678-640-7568,
BHHS Georgia Properties
Bought with:
Non Mls Salesperson, 353389
Non-Mls Company
Source: GAMLS,MLS#: 10272441
Facts & features
Interior
Bedrooms & bathrooms
- Bedrooms: 6
- Bathrooms: 4
- Full bathrooms: 4
- Main level bathrooms: 2
- Main level bedrooms: 3
Dining room
- Features: Dining Rm/Living Rm Combo, Seats 12+
Kitchen
- Features: Breakfast Area, Breakfast Bar, Kitchen Island, Second Kitchen, Solid Surface Counters
Heating
- Central, Electric, Forced Air
Cooling
- Attic Fan, Ceiling Fan(s), Central Air, Electric, Zoned
Appliances
- Included: Dishwasher, Disposal, Gas Water Heater, Microwave, Oven/Range (Combo), Refrigerator, Stainless Steel Appliance(s)
- Laundry: In Basement, In Hall, Other
Features
- Double Vanity, High Ceilings, Master On Main Level, Separate Shower, Tile Bath, Vaulted Ceiling(s), Walk-In Closet(s)
- Flooring: Hardwood, Tile
- Windows: Double Pane Windows
- Basement: Bath Finished,Concrete,Finished,Full
- Number of fireplaces: 2
- Fireplace features: Basement, Family Room, Gas Log
- Common walls with other units/homes: No Common Walls
Interior area
- Total structure area: 4,265
- Total interior livable area: 4,265 sqft
- Finished area above ground: 2,187
- Finished area below ground: 2,078
Property
Parking
- Parking features: Attached, Garage
- Has attached garage: Yes
Features
- Levels: Two
- Stories: 2
- Patio & porch: Deck
- Exterior features: Balcony, Gas Grill, Water Feature
- Has private pool: Yes
- Pool features: In Ground, Salt Water
- Fencing: Back Yard,Fenced
- Has view: Yes
- View description: Lake, Seasonal View
- Has water view: Yes
- Water view: Lake
- Body of water: None
Lot
- Size: 1 Acres
- Features: Level
Details
- Parcel number: 0514 000177
Construction
Type & style
- Home type: SingleFamily
- Architectural style: Brick/Frame,Brick 4 Side,Brick Front,Contemporary
- Property subtype: Single Family Residence
Materials
- Brick
- Roof: Composition,Other
Condition
- Resale
- New construction: No
- Year built: 2020
Utilities & green energy
- Sewer: Public Sewer
- Water: Public
- Utilities for property: Cable Available, Electricity Available, High Speed Internet, Natural Gas Available, Phone Available, Water Available
Green energy
- Green verification: Certified Good Cents, ENERGY STAR Certified Homes
- Energy efficient items: Appliances, Doors, Insulation, Thermostat, Windows
Community & neighborhood
Security
- Security features: Carbon Monoxide Detector(s), Security System, Smoke Detector(s)
Community
- Community features: Lake, Sidewalks, Street Lights
Location
- Region: Lagrange
- Subdivision: Bryant Lake
HOA & financial
HOA
- Has HOA: Yes
- HOA fee: $800 annually
- Services included: Maintenance Structure, Maintenance Grounds, Management Fee, Private Roads, Reserve Fund, Swimming, Tennis, Trash
Other
Other facts
- Listing agreement: Exclusive Right To Sell
- Listing terms: Cash,Conventional
Price history
| Date | Event | Price |
|---|---|---|
| 5/17/2024 | Sold | $730,000-2.7%$171/sqft |
Source: | ||
| 4/30/2024 | Pending sale | $749,900$176/sqft |
Source: | ||
| 4/22/2024 | Contingent | $749,900$176/sqft |
Source: | ||
| 3/27/2024 | Listed for sale | $749,900$176/sqft |
Source: | ||
| 3/4/2024 | Listing removed | $749,900$176/sqft |
Source: | ||
Public tax history
| Year | Property taxes | Tax assessment |
|---|---|---|
| 2024 | $7,831 +30.7% | $287,120 +30.7% |
| 2023 | $5,991 +5.6% | $219,680 +8% |
| 2022 | $5,675 -8.4% | $203,320 -1% |
Find assessor info on the county website
Neighborhood: 30241
Nearby schools
GreatSchools rating
- 2/10Clearview Elementary SchoolGrades: PK-5Distance: 1 mi
- 5/10Long Cane Middle SchoolGrades: 6-8Distance: 8.4 mi
- 5/10Troup County High SchoolGrades: 9-12Distance: 1.3 mi
Schools provided by the listing agent
- Elementary: Berta Weathersbee
- Middle: Long Cane
- High: Troup County
Source: GAMLS. This data may not be complete. We recommend contacting the local school district to confirm school assignments for this home.

Get pre-qualified for a loan
At Zillow Home Loans, we can pre-qualify you in as little as 5 minutes with no impact to your credit score.An equal housing lender. NMLS #10287.
Sell for more on Zillow
Get a free Zillow Showcase℠ listing and you could sell for .
$752,500
2% more+ $15,050
With Zillow Showcase(estimated)
$767,550
