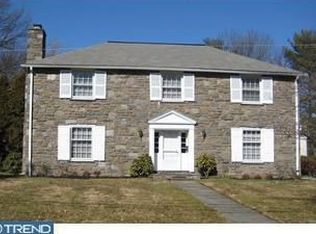Welcome to this beautiful Center Hall Colonial on a quiet, desirable street in Wynnewood. Walking up the slate pathway past the landscaped yard, you enter the center hall of this home. To the left is the spacious Living Room trimmed with crown molding and with a wood burning fireplace. The hardwood floors gleam in the sunlight that pours in through the front bay window and side windows. Through double doors, you enter the formal Dining Room with built in cabinetry and a fantastic view of the rear yard. This also is a good-sized room and it gives you access to the covered porch in the rear. Across from the Living Room is an open area Family Room and Eat In Kitchen. There is a front bay window allowing tons of light to come in. The Kitchen area is very roomy. This whole area was recently renovated and boasts quartz countertops, new custom cabinetry, glass tile backsplash, new stainless steel appliances and a Sub-Zero refrigerator. The Kitchen also has a door to the back porch and rear yard and connects to the Dining Room. The newly remodeled Powder Room is also in the rear of the home. Upstairs is the Master Bedroom with a walk-in closet and private full Master Bath. There are 3 other Bedrooms and a Hall Bathroom that was also renovated. These Bedrooms are all very roomy and have a ton of closet space. The Basement is large and open. Although it is not finished, it could easily be done and would provide plenty of space for a playroom, exercise room or whatever your needs would be. The rear covered Porch is a great place to sit and enjoy the day. There is plenty of room in the rear yard for the family to play. The oversized one car garage is in the rear. This home has a brand new roof, high efficiency heater, AC and hot water heater. There is also a drinking water filtration system. All the hardwood floors were recently refinished and the entire home was freshly painted. Conveniently located close to major roads, transportation and shopping. You are going to want to see this one.
This property is off market, which means it's not currently listed for sale or rent on Zillow. This may be different from what's available on other websites or public sources.
