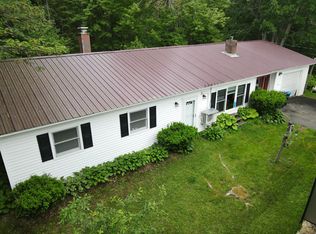Closed
$410,000
407 Kirkland Road, Old Town, ME 04468
3beds
1,992sqft
Single Family Residence
Built in 1996
13.39 Acres Lot
$420,100 Zestimate®
$206/sqft
$2,848 Estimated rent
Home value
$420,100
$256,000 - $693,000
$2,848/mo
Zestimate® history
Loading...
Owner options
Explore your selling options
What's special
Tucked away on over 13 beautifully maintained acres, 407 Kirkland Road in Old Town is a rare blend of privacy, charm, and modern comfort. The property welcomes you with a long, winding driveway that opens to a peaceful, picture-perfect setting—lush, manicured landscaping, a wraparound porch, and a scenic farm pond that mirrors Maine's changing seasons. Scattered across the land, you'll find fruit trees (apple and pear), storage sheds, and space to roam, garden, or relax by the firepit under the stars.
Inside, the home continues to impress. The open-concept layout features three spacious bedrooms, two and a half bathrooms, and a flex room currently used as a home gym—perfect for a fourth bedroom, office, or hobby space. The vaulted entryway sets the tone with character and light, while the living area centers around a cozy gas fireplace and hardwood floors that run throughout.
At the heart of the home, the kitchen shines with stainless steel appliances, updated cabinetry, beautiful butcher block countertop, and a walk-in pantry—ideal for those who love to cook or entertain. The kitchen flows naturally into the bright dining and living spaces, making everyday life as enjoyable as hosting.
Whether you're sipping coffee on the porch, hiking your private acreage, or watching wildlife by the pond, this property offers a lifestyle that's both serene and convenient—just minutes from town but worlds away in feel.
Zillow last checked: 8 hours ago
Listing updated: July 11, 2025 at 02:55pm
Listed by:
EXP Realty
Bought with:
Gilbert Group
Source: Maine Listings,MLS#: 1619293
Facts & features
Interior
Bedrooms & bathrooms
- Bedrooms: 3
- Bathrooms: 3
- Full bathrooms: 2
- 1/2 bathrooms: 1
Primary bedroom
- Level: Second
Bedroom 2
- Level: Second
Bedroom 3
- Level: Second
Dining room
- Level: First
Exercise room
- Level: First
Kitchen
- Level: First
Living room
- Level: First
Other
- Level: First
Other
- Level: Basement
Heating
- Baseboard, Hot Water, Zoned, Other
Cooling
- None
Appliances
- Included: Dishwasher, Dryer, Microwave, Gas Range, Refrigerator, Washer
Features
- 1st Floor Bedroom, Bathtub, Pantry, Shower, Walk-In Closet(s)
- Flooring: Carpet, Laminate, Tile, Vinyl, Wood
- Windows: Double Pane Windows
- Basement: Doghouse,Full,Unfinished
- Number of fireplaces: 1
Interior area
- Total structure area: 1,992
- Total interior livable area: 1,992 sqft
- Finished area above ground: 1,752
- Finished area below ground: 240
Property
Parking
- Parking features: Gravel, 5 - 10 Spaces
Accessibility
- Accessibility features: 32 - 36 Inch Doors
Features
- Patio & porch: Deck, Porch
Lot
- Size: 13.39 Acres
- Features: Rural, Level, Open Lot
Details
- Additional structures: Outbuilding, Shed(s)
- Parcel number: OLDNM011L00900B
- Zoning: RES
Construction
Type & style
- Home type: SingleFamily
- Architectural style: Cape Cod
- Property subtype: Single Family Residence
Materials
- Wood Frame, Shingle Siding, Wood Siding
- Roof: Shingle
Condition
- Year built: 1996
Utilities & green energy
- Electric: Circuit Breakers
- Sewer: Private Sewer
- Water: Private
Community & neighborhood
Location
- Region: Old Town
Other
Other facts
- Road surface type: Paved
Price history
| Date | Event | Price |
|---|---|---|
| 7/11/2025 | Sold | $410,000-6.8%$206/sqft |
Source: | ||
| 6/10/2025 | Pending sale | $440,000$221/sqft |
Source: | ||
| 5/23/2025 | Contingent | $440,000$221/sqft |
Source: | ||
| 5/8/2025 | Price change | $440,000-2.2%$221/sqft |
Source: | ||
| 4/16/2025 | Listed for sale | $450,000+40.6%$226/sqft |
Source: | ||
Public tax history
| Year | Property taxes | Tax assessment |
|---|---|---|
| 2024 | $4,926 -0.1% | $278,300 -0.1% |
| 2023 | $4,931 +27.7% | $278,600 +51.6% |
| 2022 | $3,860 -6% | $183,800 +2.3% |
Find assessor info on the county website
Neighborhood: 04468
Nearby schools
GreatSchools rating
- 4/10Old Town Elementary SchoolGrades: PK-5Distance: 2 mi
- 4/10Leonard Middle SchoolGrades: 6-8Distance: 2.6 mi
- 3/10Old Town High SchoolGrades: 9-12Distance: 2.5 mi
Get pre-qualified for a loan
At Zillow Home Loans, we can pre-qualify you in as little as 5 minutes with no impact to your credit score.An equal housing lender. NMLS #10287.
