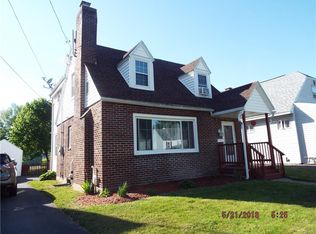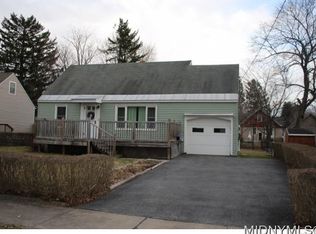Closed
$240,000
407 Kingston Rd, Utica, NY 13502
3beds
1,664sqft
Single Family Residence
Built in 1930
0.34 Acres Lot
$243,500 Zestimate®
$144/sqft
$2,045 Estimated rent
Home value
$243,500
$209,000 - $282,000
$2,045/mo
Zestimate® history
Loading...
Owner options
Explore your selling options
What's special
Open House Sunday 3/2 (1PM-3PM)!
This North Utica bungalow comes with an additional lot to the left of the home, offering extra yard space and endless possibilities! Tucked away on a quiet street, this home features an open-concept layout, an updated granite kitchen, and refinished hardwood floors that add warmth and character. The formal dining room provides the perfect space for meals and gatherings.
Designed for easy maintenance, the home includes vinyl siding, vinyl windows, seamless gutters, and steel entry doors. All three bedrooms are conveniently located on the main floor, while the heated, finished upstairs room offers versatility—great for an office, playroom, or additional storage.
Other highlights include deep closets, updated electrical circuit breakers, a newer water heater, and a detached two-stall garage. There’s no shortage of storage with plenty of space in the garage, basement, and attic.
Appliances included: Freestanding Electric Range, Dishwasher, Refrigerator, Washer & Dryer.
Located just minutes from Wynn Hospital, shopping centers, colleges, and universities, this home is in a prime location!
Don't miss out—schedule your showing today or stop by the Open House!
Zillow last checked: 14 hours ago
Listing updated: May 05, 2025 at 11:52am
Listed by:
Mikhail Polkhovskiy 315-272-7623,
Home Pro Realty
Bought with:
Louis DeMichele Jr., 10301221204
eXp Realty
Source: NYSAMLSs,MLS#: S1590119 Originating MLS: Mohawk Valley
Originating MLS: Mohawk Valley
Facts & features
Interior
Bedrooms & bathrooms
- Bedrooms: 3
- Bathrooms: 1
- Full bathrooms: 1
- Main level bathrooms: 1
- Main level bedrooms: 3
Heating
- Gas, Forced Air
Appliances
- Included: Dryer, Dishwasher, Exhaust Fan, Electric Oven, Electric Range, Gas Water Heater, Refrigerator, Range Hood, Washer
- Laundry: In Basement
Features
- Breakfast Bar, Separate/Formal Dining Room, Eat-in Kitchen, Separate/Formal Living Room, Granite Counters, Bedroom on Main Level
- Flooring: Hardwood, Varies
- Basement: Full
- Has fireplace: No
Interior area
- Total structure area: 1,664
- Total interior livable area: 1,664 sqft
Property
Parking
- Total spaces: 2
- Parking features: Detached, Garage
- Garage spaces: 2
Features
- Levels: Two
- Stories: 2
- Patio & porch: Open, Porch
- Exterior features: Blacktop Driveway
Lot
- Size: 0.34 Acres
- Dimensions: 99 x 148
- Features: Rectangular, Rectangular Lot, Residential Lot
Details
- Additional parcels included: 30160030701300010720000000
- Parcel number: 30160030701300010730000000
- Special conditions: Standard
Construction
Type & style
- Home type: SingleFamily
- Architectural style: Bungalow
- Property subtype: Single Family Residence
Materials
- Vinyl Siding
- Foundation: Block
- Roof: Asphalt
Condition
- Resale
- Year built: 1930
Utilities & green energy
- Electric: Circuit Breakers
- Sewer: Connected
- Water: Connected, Public
- Utilities for property: Electricity Connected, High Speed Internet Available, Sewer Connected, Water Connected
Community & neighborhood
Location
- Region: Utica
- Subdivision: Riverside Heights
Other
Other facts
- Listing terms: Cash,Conventional,FHA,VA Loan
Price history
| Date | Event | Price |
|---|---|---|
| 5/1/2025 | Sold | $240,000+0%$144/sqft |
Source: | ||
| 3/12/2025 | Pending sale | $239,900$144/sqft |
Source: | ||
| 2/25/2025 | Listed for sale | $239,900+49%$144/sqft |
Source: | ||
| 5/13/2021 | Sold | $161,000+7.4%$97/sqft |
Source: | ||
| 3/15/2021 | Pending sale | $149,900$90/sqft |
Source: | ||
Public tax history
| Year | Property taxes | Tax assessment |
|---|---|---|
| 2024 | -- | $56,400 |
| 2023 | -- | $56,400 |
| 2022 | -- | $56,400 |
Find assessor info on the county website
Neighborhood: 13502
Nearby schools
GreatSchools rating
- 6/10Thomas Jefferson Elementary SchoolGrades: K-6Distance: 0.3 mi
- 7/10John F Kennedy Middle SchoolGrades: 7-8Distance: 1 mi
- 3/10Thomas R Proctor High SchoolGrades: 9-12Distance: 2.6 mi
Schools provided by the listing agent
- District: Utica
Source: NYSAMLSs. This data may not be complete. We recommend contacting the local school district to confirm school assignments for this home.

