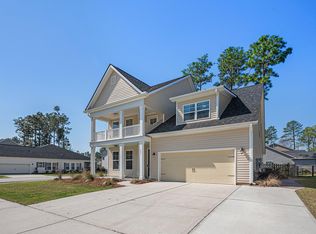PRICE REDUCED! Like New! The Citadel is single floor ranch w 3 BRs, 2.5 Baths and a two car garage. The Citadel offers an open floor plan that boasts a large Great Room w/gas fireplace, fantastic Kitchen w/Large Island w/seating and featuring granite counter tops, stainless steel appliances, a gas range, 38'' cabinets and large walk in pantry. The dining area is spacious and can accommodate a large table. There is a huge screened Patio just off Great Rm/Kitchen that features a large area w/two fans for Entertaining your family and friends. There is also a deck in the fenced in yard for grilling and additional seating. All window treatments convey. Beautiful mature landscaping and irrigation system. SELLER WILL PROVIDE ONE YR MEMBERSHIP TO CLUB -- Pool & Tennis ($1500 VALUE)!!
This property is off market, which means it's not currently listed for sale or rent on Zillow. This may be different from what's available on other websites or public sources.
