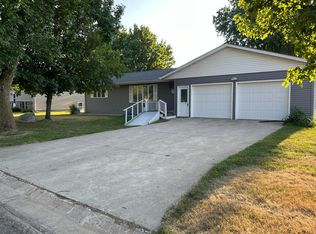Closed
$215,000
407 Kaye St, Tyler, MN 56178
4beds
2,224sqft
Single Family Residence
Built in 1981
0.46 Acres Lot
$215,300 Zestimate®
$97/sqft
$1,966 Estimated rent
Home value
$215,300
Estimated sales range
Not available
$1,966/mo
Zestimate® history
Loading...
Owner options
Explore your selling options
What's special
Welcome to 407 Kaye Street. Located in a great neighborhood just moments from the local school, this well-maintained four-bedroom, two-bathroom home offers comfort and convenience. Recent updates, including fresh paint and new carpeting, enhance the inviting interior. A spacious family room provides the perfect gathering space, while the four-season porch offers a bright retreat year-round. The large, shaded yard is ideal for outdoor activities, and the double-car garage adds extra convenience. Don’t miss this wonderful opportunity to call this home your own!
Zillow last checked: 8 hours ago
Listing updated: June 18, 2025 at 07:01pm
Listed by:
Jeffrey Paul Carpenter 507-401-1389,
Edina Realty, Inc.
Bought with:
Taylor Brust
Beck Realty LLC
Source: NorthstarMLS as distributed by MLS GRID,MLS#: 6671951
Facts & features
Interior
Bedrooms & bathrooms
- Bedrooms: 4
- Bathrooms: 2
- Full bathrooms: 1
- 3/4 bathrooms: 1
Bedroom 1
- Level: Upper
- Area: 132 Square Feet
- Dimensions: 11 x 12
Bedroom 2
- Level: Upper
- Area: 182 Square Feet
- Dimensions: 14 x 13
Bedroom 3
- Level: Lower
- Area: 156 Square Feet
- Dimensions: 12 x 13
Bedroom 4
- Level: Lower
- Area: 110 Square Feet
- Dimensions: 11 x 10
Dining room
- Level: Upper
- Area: 120 Square Feet
- Dimensions: 10 x 12
Family room
- Level: Lower
- Area: 247 Square Feet
- Dimensions: 19 x 13
Other
- Level: Upper
- Area: 121 Square Feet
- Dimensions: 11 x 11
Kitchen
- Level: Upper
- Area: 110 Square Feet
- Dimensions: 10 x 11
Living room
- Level: Upper
- Area: 266 Square Feet
- Dimensions: 14 x 19
Utility room
- Level: Lower
- Area: 228 Square Feet
- Dimensions: 12 x 19
Heating
- Baseboard
Cooling
- Central Air
Appliances
- Included: Dishwasher, Dryer, Electric Water Heater, Microwave, Range, Refrigerator, Washer
Features
- Basement: Egress Window(s),Finished,Full
- Has fireplace: No
Interior area
- Total structure area: 2,224
- Total interior livable area: 2,224 sqft
- Finished area above ground: 1,184
- Finished area below ground: 975
Property
Parking
- Total spaces: 4
- Parking features: Attached, Concrete
- Attached garage spaces: 2
- Uncovered spaces: 2
- Details: Garage Dimensions (26 x 24), Garage Door Height (7), Garage Door Width (9)
Accessibility
- Accessibility features: None
Features
- Levels: Multi/Split
- Patio & porch: Patio
- Pool features: None
- Fencing: None
Lot
- Size: 0.46 Acres
- Dimensions: 120 x 170
- Features: Irregular Lot
Details
- Foundation area: 1040
- Parcel number: 200715000
- Zoning description: Residential-Single Family
Construction
Type & style
- Home type: SingleFamily
- Property subtype: Single Family Residence
Materials
- Vinyl Siding, Block
- Roof: Age Over 8 Years,Asphalt
Condition
- Age of Property: 44
- New construction: No
- Year built: 1981
Utilities & green energy
- Electric: 200+ Amp Service
- Gas: Electric
- Sewer: City Sewer - In Street
- Water: City Water - In Street
Community & neighborhood
Location
- Region: Tyler
- Subdivision: Brouwers Bicentennial Add
HOA & financial
HOA
- Has HOA: No
Price history
| Date | Event | Price |
|---|---|---|
| 6/18/2025 | Sold | $215,000-10.4%$97/sqft |
Source: | ||
| 6/16/2025 | Pending sale | $240,000$108/sqft |
Source: | ||
| 4/4/2025 | Listed for sale | $240,000$108/sqft |
Source: | ||
Public tax history
| Year | Property taxes | Tax assessment |
|---|---|---|
| 2025 | $2,544 +8.4% | $193,500 -8.5% |
| 2024 | $2,346 +20.3% | $211,400 +8.2% |
| 2023 | $1,950 +2.8% | $195,300 +32.8% |
Find assessor info on the county website
Neighborhood: 56178
Nearby schools
GreatSchools rating
- 7/10Rtr Elementary SchoolGrades: PK-5Distance: 0.4 mi
- 7/10RTR Secondary SchoolGrades: 6-12Distance: 0.4 mi
- NARtr Middle SchoolGrades: PK,6-8Distance: 9.9 mi

Get pre-qualified for a loan
At Zillow Home Loans, we can pre-qualify you in as little as 5 minutes with no impact to your credit score.An equal housing lender. NMLS #10287.
