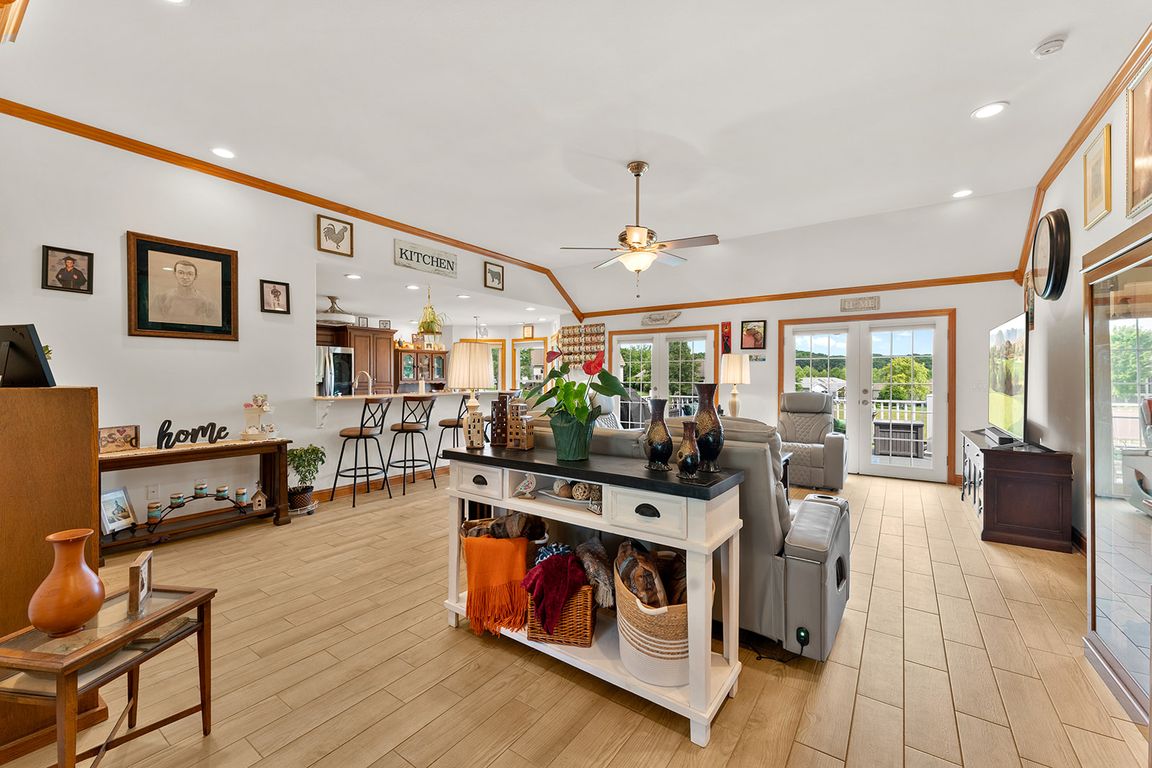
For salePrice cut: $6K (9/16)
$729,000
5beds
3,360sqft
407 Kahite Trl, Vonore, TN 37885
5beds
3,360sqft
Single family residence
Built in 2007
0.33 Acres
2 Attached garage spaces
$217 price/sqft
$182 monthly HOA fee
What's special
Private in-law suiteLandscaped yardLarge drivewayQuartz countersBrand-new roofNewer water heaterOpen floor plan
MOTIVATED SELLERS! 407 Kahite Trail - Golf Front Home in the Golfing and Lakefront Kahite Community of Tellico Village Immaculate 3,360 sq ft home with brand-new roof (May 2025), newer Andersen windows, and newer water heater, located on the 7th hole of the Kahite Links Golf Course. Main Level: •Open floor plan, vaulted ...
- 144 days |
- 439 |
- 3 |
Source: East Tennessee Realtors,MLS#: 1301606
Travel times
Golf View Great Room
Kitchen
Primary Bedroom
Lower Family Room
Zillow last checked: 7 hours ago
Listing updated: September 29, 2025 at 08:42am
Listed by:
Karen Packett 865-850-2518,
Lake Homes Realty of East Tennessee 865-850-2518
Source: East Tennessee Realtors,MLS#: 1301606
Facts & features
Interior
Bedrooms & bathrooms
- Bedrooms: 5
- Bathrooms: 4
- Full bathrooms: 4
Heating
- Heat Pump, Electric
Cooling
- Central Air
Appliances
- Included: Dishwasher, Disposal, Dryer, Microwave, Range, Refrigerator, Self Cleaning Oven, Washer, Other
Features
- Walk-In Closet(s), Pantry, Breakfast Bar, Eat-in Kitchen
- Flooring: Carpet, Tile
- Windows: Insulated Windows
- Basement: Walk-Out Access,Finished
- Has fireplace: No
- Fireplace features: None
Interior area
- Total structure area: 3,360
- Total interior livable area: 3,360 sqft
Video & virtual tour
Property
Parking
- Total spaces: 2
- Parking features: Garage Door Opener, Attached, Main Level
- Attached garage spaces: 2
Features
- Exterior features: Irrigation System, Prof Landscaped
- Has view: Yes
- View description: Golf Course
- Frontage type: Golf Course
Lot
- Size: 0.33 Acres
- Dimensions: 69.17 x 126.73
- Features: Near Golf Course, On Golf Course
Details
- Parcel number: 038O D 002.00
Construction
Type & style
- Home type: SingleFamily
- Architectural style: Traditional
- Property subtype: Single Family Residence
Materials
- Stone, Vinyl Siding, Frame
Condition
- Year built: 2007
Utilities & green energy
- Sewer: Public Sewer
- Water: Public
Community & HOA
Community
- Features: Sidewalks
- Security: Smoke Detector(s)
- Subdivision: Kahite
HOA
- Has HOA: Yes
- Amenities included: Golf Course, Playground, Recreation Facilities, Other
- Services included: Some Amenities
- HOA fee: $182 monthly
Location
- Region: Vonore
Financial & listing details
- Price per square foot: $217/sqft
- Tax assessed value: $538,100
- Annual tax amount: $2,049
- Date on market: 5/23/2025