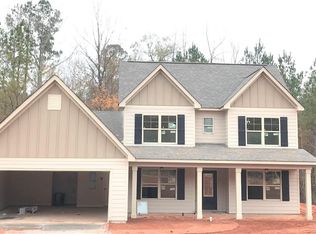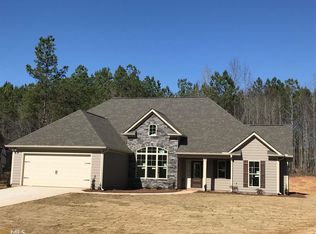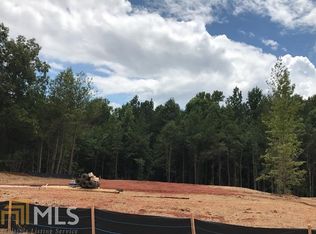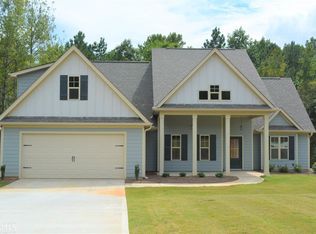One Owner Danville Floor Plan offering master suite and guest suite with full bath on main level. Large Dining Room, Open Kitchen with granite counters, tiled back splash, stainless appliances, refrigerator, stove, dishwasher and microwave to remain. Split bedroom floor plan, stone fireplace with gas logs (rented propane tank) Upstairs offers loft space, bonus room and two additional bedrooms with full bath. Master suite on mail level with trey ceiling, granite counters, double vanity, large walk in closet, garden tub & walk in closet. LVP Flooring, Drop Zone & separate laundry room. 12 x 22 In-Ground fiberglass heated 4 foot deep sports pool with cover and equipment to remain. Fenced back yard, covered front porch, 2 car garage, screen porch, storage area & alarm system. Located on 1.5 acre wooded lot with creek Easy access to interstate 85 & 185
This property is off market, which means it's not currently listed for sale or rent on Zillow. This may be different from what's available on other websites or public sources.



