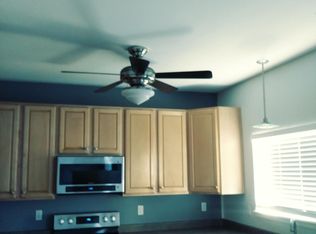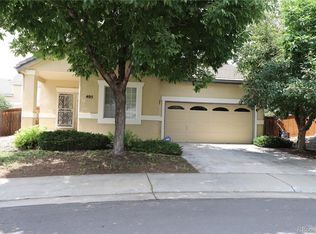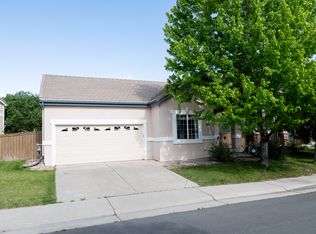Welcome to your dream home in Aurora! This spacious 3-bedroom, 3-bathroom house offers a perfect blend of comfort and modern living, making it an ideal choice for anyone looking to settle down in a vibrant community. With a generous 1,713 square feet of living space, this home is designed for both relaxation and entertainment. Enjoy cooking in the well-equipped kitchen featuring: - Electric range and stove top - Gas range and stove top - Dishwasher and microwave - Refrigerator and garbage disposal - Washer and dryer for your convenience The property is pet-friendly, allowing both cats and all dogs, so your furry friends are welcome to join you in your new abode. Located in a friendly neighborhood, you'll have easy access to local amenities and parks, making it a great place to call home. Don't miss out on this fantastic opportunity to lease a beautiful house starting December 21, 2024, with showings available from December 11, 2024. Schedule your visit today! Preferred lease duration is 1 year or more. This property is unfurnished. Owner is responsible for trash. Security Deposit amount determined by the owner. For each pet, there is a refundable security deposit of $200 and monthly fee of $35. What your Resident Benefits Package (RBP) includes for $45/month? - $250,000 in Personal Liability Protection - $20,000 in Personal Belongings Protection - Credit Booster for On-time Payments - 24/7 Live Agent Support & Lifestyle Concierge - Accidental Damage & Lockout Reimbursement Credits - And So Much More Property is syndicated by Nomad as a courtesy to owner. Owner will conduct all correspondence and showings. BEWARE OF SCAMS - Nomad will never ask you to pay any amount prior to applying and all payments are processed through our secure online tenant portal direct to Nomad.
This property is off market, which means it's not currently listed for sale or rent on Zillow. This may be different from what's available on other websites or public sources.


