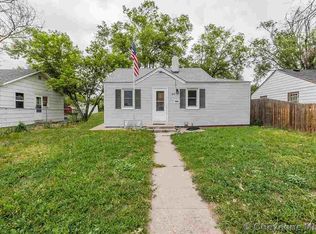Sold on 01/14/25
Price Unknown
407 House Ave, Cheyenne, WY 82007
3beds
1,473sqft
City Residential, Residential
Built in 1943
5,662.8 Square Feet Lot
$313,000 Zestimate®
$--/sqft
$2,061 Estimated rent
Home value
$313,000
$297,000 - $332,000
$2,061/mo
Zestimate® history
Loading...
Owner options
Explore your selling options
What's special
Welcome to your dream home! This stunning large single-level gem has been fully remodeled to perfection. Featuring 3 bedrooms, 2.5 baths, and an attached 2-car garage, this property is designed for both comfort and style. Nestled on a large corner lot, there's plenty of space for fun, complete with RV parking for your adventure gear. Inside, you’ll find an inviting, modern interior. The centerpiece is a large stone fireplace, perfect for cozy evenings, while the open-concept kitchen boasts a massive quartz countertop island—ideal for entertaining and preparing meals. The quiet master suite offers a private retreat, with thoughtfully designed finishes to enhance your comfort. Whether hosting a dinner party or a family gathering, this home provides the space you need to create cherished memories. Don’t miss the opportunity to own this move-in-ready home in a fantastic location. Schedule your showing today! Home includes a 1 year home warranty for your peace of mind.
Zillow last checked: 8 hours ago
Listing updated: January 16, 2025 at 01:24pm
Listed by:
JP Fluellen 307-772-1184,
Real Broker, LLC
Bought with:
Heather Steelman
Real Broker, LLC
Source: Cheyenne BOR,MLS#: 95377
Facts & features
Interior
Bedrooms & bathrooms
- Bedrooms: 3
- Bathrooms: 3
- Full bathrooms: 1
- 3/4 bathrooms: 1
- 1/2 bathrooms: 1
- Main level bathrooms: 3
Primary bedroom
- Level: Main
- Area: 140
- Dimensions: 14 x 10
Bedroom 2
- Level: Main
- Area: 90
- Dimensions: 10 x 9
Bedroom 3
- Level: Main
- Area: 121
- Dimensions: 11 x 11
Bathroom 1
- Features: Full
- Level: Main
Bathroom 2
- Features: 3/4
- Level: Main
Bathroom 3
- Features: 1/2
- Level: Main
Kitchen
- Level: Main
- Area: 396
- Dimensions: 18 x 22
Living room
- Level: Main
- Area: 264
- Dimensions: 22 x 12
Heating
- Baseboard, Electric
Cooling
- None
Appliances
- Included: Dishwasher, Microwave, Range, Refrigerator
- Laundry: Main Level
Features
- Eat-in Kitchen, Separate Dining, Walk-In Closet(s), Main Floor Primary
- Flooring: Hardwood, Tile
- Basement: Crawl Space
- Number of fireplaces: 1
- Fireplace features: One, Wood Burning
Interior area
- Total structure area: 1,473
- Total interior livable area: 1,473 sqft
- Finished area above ground: 1,473
Property
Parking
- Total spaces: 2
- Parking features: 2 Car Attached
- Attached garage spaces: 2
Accessibility
- Accessibility features: Accessible Entrance
Features
- Fencing: Front Yard
Lot
- Size: 5,662 sqft
- Dimensions: 5808
- Features: Corner Lot
Details
- Additional structures: Utility Shed
- Parcel number: 13660530201100
- Special conditions: Arms Length Sale,Realtor Owned
Construction
Type & style
- Home type: SingleFamily
- Architectural style: Ranch
- Property subtype: City Residential, Residential
Materials
- Vinyl Siding
- Roof: Composition/Asphalt
Condition
- New construction: No
- Year built: 1943
Utilities & green energy
- Electric: Black Hills Energy
- Gas: Black Hills Energy
- Sewer: City Sewer
- Water: Public
Green energy
- Energy efficient items: Ceiling Fan
Community & neighborhood
Location
- Region: Cheyenne
- Subdivision: South Cheyenne
Other
Other facts
- Listing agreement: n
- Listing terms: Cash,Conventional,FHA,VA Loan
Price history
| Date | Event | Price |
|---|---|---|
| 1/14/2025 | Sold | -- |
Source: | ||
| 12/11/2024 | Pending sale | $309,900$210/sqft |
Source: | ||
| 11/15/2024 | Listed for sale | $309,900+121.4%$210/sqft |
Source: | ||
| 8/5/2024 | Listing removed | -- |
Source: Owner | ||
| 8/1/2024 | Listed for sale | $140,000$95/sqft |
Source: Owner | ||
Public tax history
| Year | Property taxes | Tax assessment |
|---|---|---|
| 2024 | $1,990 +3.5% | $28,142 +3.5% |
| 2023 | $1,922 +13.9% | $27,184 +16.2% |
| 2022 | $1,688 +28% | $23,385 +10.2% |
Find assessor info on the county website
Neighborhood: 82007
Nearby schools
GreatSchools rating
- 4/10Hebard Elementary SchoolGrades: PK-6Distance: 0.3 mi
- 2/10Johnson Junior High SchoolGrades: 7-8Distance: 1.2 mi
- 2/10South High SchoolGrades: 9-12Distance: 1.3 mi
