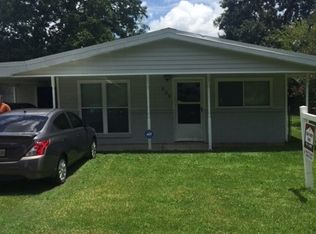Sold
Price Unknown
407 Hospital Dr, Raceland, LA 70394
3beds
1,414sqft
Single Family Residence, Residential
Built in ----
7,840.8 Square Feet Lot
$182,400 Zestimate®
$--/sqft
$1,636 Estimated rent
Home value
$182,400
$170,000 - $193,000
$1,636/mo
Zestimate® history
Loading...
Owner options
Explore your selling options
What's special
Looking for a starter home? Look no further, you've found it! With 3 bedroom and 2 full baths this home has all you'll need. Starting with the open floor plan when you walk in the front door, to the massive walk in closet attached to the huge master bedroom (that even has it's own office area!) The fully fenced in back yard gives everyone plenty of room to gather and play. Keep the vehicles covered with an extended carport and keep the tools put away in the shed. Need to get out the house one day? Walk up the street and visit with the community on the new Beck's Deck! Call now for your private showing. All measurements and flood zone to be verified by Buyer.
Zillow last checked: 8 hours ago
Listing updated: December 29, 2023 at 02:47pm
Listed by:
Jordan Parr,
KELLER WILLIAMS REALTY BAYOU P
Bought with:
Nicholas Melvin, 995707184
Canal & Main Realty
Source: ROAM MLS,MLS#: 2023019084
Facts & features
Interior
Bedrooms & bathrooms
- Bedrooms: 3
- Bathrooms: 2
- Full bathrooms: 2
Primary bedroom
- Features: En Suite Bath, 2 Closets or More, Walk-In Closet(s), Sitting/Office Area
- Level: First
Bedroom 1
- Level: First
Bedroom 2
- Level: First
Primary bathroom
- Features: Double Vanity, Shower Combo
Kitchen
- Features: Laminate Counters, Kitchen Island, Pantry
Heating
- Central
Cooling
- Central Air, Ceiling Fan(s)
Appliances
- Included: Gas Stove Con, Dryer, Washer, Microwave, Refrigerator
- Laundry: Laundry Room, Washer/Dryer Hookups
Features
- Ceiling 9'+, Crown Molding
- Flooring: Ceramic Tile, Laminate
Interior area
- Total structure area: 2,300
- Total interior livable area: 1,414 sqft
Property
Parking
- Total spaces: 4
- Parking features: 4+ Cars Park, Carport, Driveway
- Has carport: Yes
Features
- Stories: 1
- Patio & porch: Covered, Patio
- Exterior features: Rain Gutters
- Fencing: Chain Link,Full
Lot
- Size: 7,840 sqft
- Dimensions: 64 x 120
- Features: Rear Yard Vehicle Access
Details
- Additional structures: Storage
- Parcel number: 0031178200
- Special conditions: Standard
Construction
Type & style
- Home type: SingleFamily
- Architectural style: Traditional
- Property subtype: Single Family Residence, Residential
Materials
- Brick Siding, Vinyl Siding, Brick
- Foundation: Slab
- Roof: Metal
Condition
- New construction: No
Utilities & green energy
- Gas: South Coast
- Water: Other
Community & neighborhood
Security
- Security features: Security System
Location
- Region: Raceland
- Subdivision: Sunny Acres
Other
Other facts
- Listing terms: Conventional,FHA,FMHA/Rural Dev,VA Loan
Price history
| Date | Event | Price |
|---|---|---|
| 12/29/2023 | Sold | -- |
Source: | ||
| 11/25/2023 | Pending sale | $175,000$124/sqft |
Source: | ||
| 11/22/2023 | Listed for sale | $175,000+17.4%$124/sqft |
Source: | ||
| 9/19/2016 | Sold | -- |
Source: | ||
| 8/16/2016 | Pending sale | $149,000$105/sqft |
Source: CENTURY 21 Action Realty #121171 Report a problem | ||
Public tax history
| Year | Property taxes | Tax assessment |
|---|---|---|
| 2024 | $1,732 +2.6% | $14,050 +2.6% |
| 2023 | $1,688 -2.5% | $13,690 |
| 2022 | $1,732 +22.6% | $13,690 |
Find assessor info on the county website
Neighborhood: 70394
Nearby schools
GreatSchools rating
- 7/10Raceland Upper Elementary SchoolGrades: 3-5Distance: 1.5 mi
- 8/10Raceland Middle SchoolGrades: 6-8Distance: 2.1 mi
- 8/10Central Lafourche High SchoolGrades: 9-12Distance: 2.2 mi
Schools provided by the listing agent
- District: Lafourche Parish
Source: ROAM MLS. This data may not be complete. We recommend contacting the local school district to confirm school assignments for this home.
